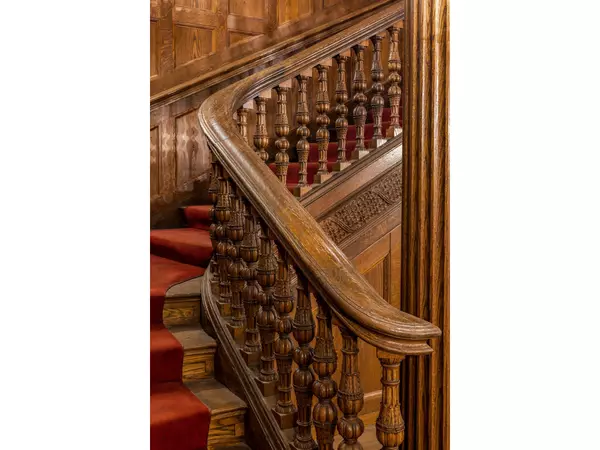REQUEST A TOUR If you would like to see this home without being there in person, select the "Virtual Tour" option and your agent will contact you to discuss available opportunities.
In-PersonVirtual Tour
Listing Courtesy of Douglas Elliman Real Estate
$49,500,000
Est. payment /mo
11 Beds
10 Baths
24,000 SqFt
UPDATED:
12/18/2024 09:36 PM
Key Details
Property Type Single Family, Mixed Use
Sub Type Mixed Use
Listing Status Active
Purchase Type For Sale
Square Footage 24,000 sqft
Price per Sqft $2,062
Subdivision Midtown
MLS Listing ID RPLU-5122418845
Bedrooms 11
HOA Y/N No
Annual Tax Amount $311,592
Property Description
Presenting a once-in-a-lifetime opportunity for the discerning residential buyer to own a rare, exquisite landmark home in the heart of NYC; or for the commercial owner to house their business for various uses (as an office, gallery, retail space, embassy, private club, etc.) in an extraordinary space! Built in 1896 for James J. Goodwin, the cousin and business partner of JP Morgan, the magnificent 24,000 sq ft mansion at 9 West 54th Street, located just off prized 5th Avenue, sits on a generous 100.42' lot and boasts a 50'-wide footprint. This distinctive building most recently served as the headquarters of the US Trust Company. The historic treasure was designed as a stately double house (#s 9 and 11) by the era's preeminent architectural firm McKim, Mead and White, also responsible for conceiving many other iconic buildings in the city like the University Club and NY Public Library. The architecturally stunning neo-Georgian limestone and brick masterpiece is brimming with spectacular period details throughout its multiple gracious stories. Enriching the awe-inspiring ambience are 12 fireplaces, incredible hand-crafted woodwork and millwork, beautiful columns and wood floors, intricate stained glass, 11 primary bedroom suites, and 11 additional staff bedrooms. A grand main level introduces the elegance with a handsome wood-paneled entry gallery, plus presents a splendid library, reception room, and 3 other large versatile rooms. Two majestic staircases illuminated by original skylights above ascend to the amazing parlor floor marked by voluminous 13'8" ceilings. Here you'll find 2 impressive, oversized rooms with floor-to-ceiling windows, 5 Juliet balconies with tree-lined street views of the MoMA sculpture garden, a regal library, octagonal wood-clad dining room with adjoining butler's pantry, and sun-filled glass conservatory overlooking the lovely garden. Levels three, four and five extend the flexibility with a total of 14 oversized rooms and phenomenal storage. A windowed English basement with French doors to the landscaped garden, and garden level with 2 front exterior entrances heighten the allure. There truly is no other opportunity like this, to personalize an impressive property and cherished piece of NY history to suit your unique needs. Best of all is the coveted address near Manhattan's finest attractions including Central Park, luxury hotels, Billionaires' Row, world-class shopping and fine dining.
Location
State NY
County Newyork
Rooms
Basement Other
Interior
Fireplaces Number 8
Fireplaces Type Bedroom, Library
Fireplace Yes
Laundry In Unit
Exterior
View Y/N No
View Other
Porch None
Private Pool No
Building
Dwelling Type Mixed Use
Story 5
New Construction No
Others
Pets Allowed Pets Allowed
Ownership None
Monthly Total Fees $25, 966
Special Listing Condition Standard
Pets Allowed Building Yes, No
Read Less Info

RLS Data display by eXp Realty
GET MORE INFORMATION
Randy Reis
Team Leader | License ID: 40RE1176716
Team Leader License ID: 40RE1176716



