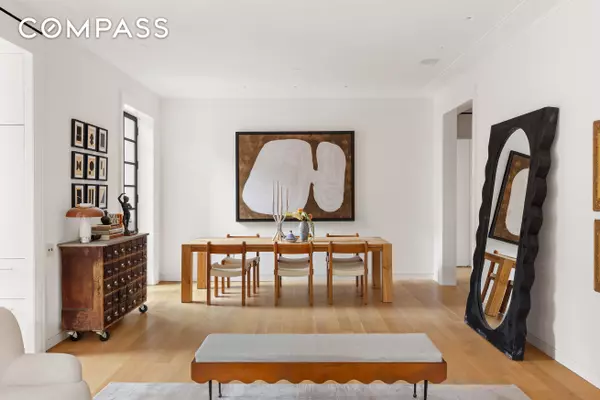
OPEN HOUSE
Sun Nov 24, 11:00am - 12:00pm
UPDATED:
10/31/2024 11:09 PM
Key Details
Property Type Condo
Sub Type Condo
Listing Status Active
Purchase Type For Sale
Square Footage 2,126 sqft
Price per Sqft $2,704
Subdivision Tribeca
MLS Listing ID COMP-1546382543764944937
Bedrooms 3
HOA Fees $4,173/mo
HOA Y/N Yes
Year Built 1900
Annual Tax Amount $37,476
Property Description
The layout and design deliver a seamless blend of voluminous loft dimensions with classic prewar sensibility: a gracious entrance gallery is revealed as the elevator door opens, leading you to an expansive living/dining room nearly 32 feet long with two exposures. The windowed eat-in kitchen offers a built-in banquette overlooking Staple Street. Appliances are of the highest order, including a vented La Cornue range, Sub Zero refrigeration, and Miele dishwasher and wine fridge. Custom wood cabinetry and Danbury Marble counters and backsplashes make this light-filled room functional and aesthetically pleasing. French doors with a Juliette-style balustrade in the dining area offer a moment of romance, perfect for elegant entertaining. Ceiling heights of 10 feet in all rooms further enhance the refined proportions with gleaming hardwood oak floors and subtly designed classic contemporary molding details throughout.
The primary bedroom suite is a south-facing, separated sanctuary of tranquility while equally bathed in light. Substantive closets lead you to an immaculate bathroom resplendent with Barbe Wilson's plumbing fixtures and large swaths of Corian slabs. Thassos honed marble, heated marble slab floors, and a Zuma soaking tub contribute to this elegant, timeless environment. Two spacious secondary suites with dedicated bathrooms are in the eastern wing across from the entry gallery. A separate laundry room with linen storage, a deep basin sink, and an ultra-deep coat closet offer exceptional storage space. Forbes & Lomax light light switches, multi-zone ducted, zoned HVAC distributed via linear diffusers, and recessed halogen lighting complete this immaculate home.
Seven Harrison offers a full suite of amenities, including a 24-hour doorman/concierge, full-time superintendent, fitness center, bicycle storage, a sophisticated lobby with an oversized mural by celebrated painter Mark Beard, and stylish standalone wood-paneled mailboxes. Perched in the heart of Tribeca's historic district, the building is close to the finest shopping, restaurants, cultural attractions, and multiple transportation options.
Working Capital Contribution: An amount equivalent to two (2) month's common charges
Location
Interior
Interior Features Eat-in Kitchen, High Ceilings, Recessed Lighting, Walk-In Closet(s)
Cooling Central Air
Flooring Hardwood
Furnishings Unfurnished
Fireplace No
Appliance Dishwasher, Range Hood, Washer
Laundry Building Washer Dryer Install Allowed, In Unit
Exterior
Private Pool No
Building
Dwelling Type Mixed Use
Story 8
New Construction No
Others
Pets Allowed Pets Allowed
Ownership Condominium
Monthly Total Fees $7, 296
Special Listing Condition Standard
Pets Description Building Yes, Cats OK, Dogs OK

GET MORE INFORMATION

Randy Reis
Team Leader | License ID: 40RE1176716
Team Leader License ID: 40RE1176716



