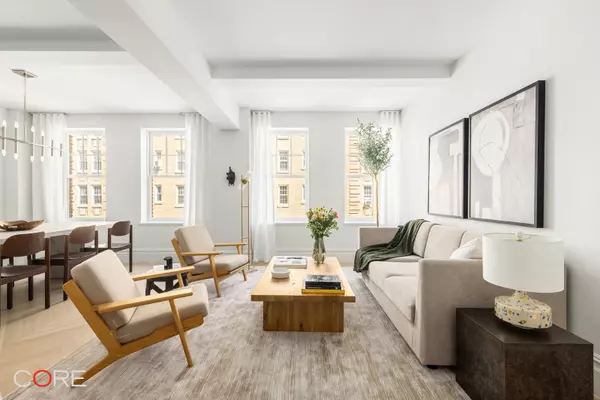UPDATED:
12/05/2024 11:52 PM
Key Details
Property Type Condo
Sub Type Condo
Listing Status Active
Purchase Type For Sale
Square Footage 1,546 sqft
Price per Sqft $2,325
Subdivision Upper West Side
MLS Listing ID PRCH-21000782
Bedrooms 3
HOA Fees $2,253/mo
HOA Y/N Yes
Year Built 1926
Annual Tax Amount $23,040
Property Description
Introducing the Marlow – located in the heart of the Upper West Side, nestled among the neighborhood’s signature brownstones, this 10-story, pre-war building presents 27 luxurious, contemporary residences. Marlow exists in that rare space between historical significance and modern elegance, striking a balance that connects residents to classic New York architecture while offering upscale amenities and refined finishes.
Homes in the Marlow center on airy great rooms, boasting beamed nine-foot ceilings and white oak herringbone floors. The sophisticated kitchens feature dramatic Macaubas Quartzite countertops, framed by a specialty etched glass backsplash, and are equipped with a full suite of Miele appliances. A warm color palette includes custom-stained white oak cabinetry and brass fixtures throughout. Primary bathrooms exude comfort and serenity, furnished with custom vanity, Caesarstone countertops, Kallista Per Se Collection fixtures, and radiant heated stone floors. Powder rooms are finished with honed Blue de Savoie countertops, bronze Kallista fixtures, and Pisa Barrio Blu matte porcelain tiled floors. Spacious bedrooms are lined with five-inch plank oak wood flooring and provide abundant closet space. Each residence is complete with multi-zone central air conditioning and a stacked Miele washer and dryer.
This boutique, doorman condominium offers an impressive collection of curated amenities, including two communal outdoor spaces. A gym by Fitness USA, kids’ playroom, and residents’ lounge, all open to a tranquil, verdant garden. Residents can also access a landscaped rooftop terrace to enjoy panoramic views, barbecues, lounge chairs, and dining areas. Storage units are available for purchase.
The listing images represent a similar unit in the building.
The complete offering terms are in the offering plan available from Sponsor. File No. CD18-0384.
Location
Interior
Interior Features Elevator
Furnishings Unfurnished
Fireplace No
Appliance Dryer, Washer/Dryer Stacked, Washer
Laundry Building In Basement, Common On Floor, Common Area, In Basement, In Unit
Exterior
Exterior Feature Building Garden, Garden
Private Pool No
Building
Lot Description Garden
Dwelling Type None
Story 10
New Construction No
Others
Pets Allowed Pets Allowed
Ownership Condominium
Monthly Total Fees $4, 173
Special Listing Condition Standard
Pets Allowed Building Yes, Yes

GET MORE INFORMATION
Randy Reis
Team Leader | License ID: 40RE1176716
Team Leader License ID: 40RE1176716



