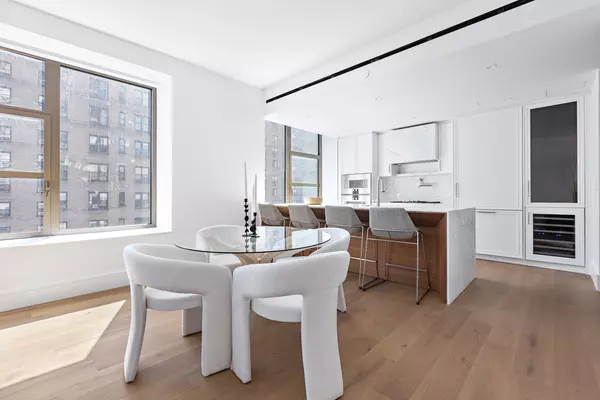REQUEST A TOUR If you would like to see this home without being there in person, select the "Virtual Tour" option and your agent will contact you to discuss available opportunities.
In-PersonVirtual Tour
Listing Courtesy of Christies International Real Estate Group LLC
$3,750,000
Est. payment /mo
3 Beds
3 Baths
1,868 SqFt
UPDATED:
12/05/2024 09:02 PM
Key Details
Property Type Condo
Sub Type Condo
Listing Status Active
Purchase Type For Sale
Square Footage 1,868 sqft
Price per Sqft $2,007
Subdivision Upper West Side
MLS Listing ID RPLU-810123181834
Bedrooms 3
HOA Fees $1,988/mo
HOA Y/N Yes
Year Built 2022
Property Description
The last of its kind and the least expensive remaining 3BR at The Westly. Residence 8B is a spacious three-bedroom, two-and-a-half-bathroom residence on the northeast corner that spans over 1,868 square feet, offering ample space for your comfort. As you step into the gracious foyer, you are greeted with white oak herringbone flooring, a spacious entry closet, and a powder room featuring Calacatta Gold marble flooring and accent walls. The open living room boasts large windows overlooking the surrounding treetops, providing a serene ambiance filled with natural light. The kitchen is designed for both function and style, featuring Crema Delicato marble counters with a waterfall edge, white matte lacquer cabinets by Aster Cucine, and top-of-the-line Gaggenau appliances. Retreat to the luxurious primary bedroom suite with a four-fixture bathroom featuring Calacatta Gold and Thassos mosaic marble floors, slab walls, and a stall shower. The two secondary bedrooms share a four-fixture bathroom with a Bianco Venetino marble vanity top and double sink. All fixtures are finished in polished nickel by Waterworks. The Bosch washer and dryer are conveniently located in a separate closet. Designed by ODA, The Westly modernized the iconic Upper West Side neighborhood with a striking cantilever design that maximizes natural light and fresh air for generously sized residences. Enjoy an array of amenities including a 24-hour concierge, dramatic lobby with 30' ceilings, lounge, resident manager, fitness center, yoga studio, children's playroom, music room, youth room, private storage, bike room, and pet grooming station. Finally, ascend to the top for unforgettable moments above the classic Upper West Side at the Rooftop Pool and Outdoor Deck and Kitchen. Experience the true New York lifestyle in the historic Upper West Side neighborhood, home to Manhattan's most iconic cultural landmarks and bordered by Central and Riverside Park. As a new era unfolds, the cherished feel of the Upper West Side remains. Welcome to The Westly, where luxury meets timeless refinement! Exclusive Sales and Marketing: Reuveni LLC, d/b/a Reuveni Development Marketing, 654 Madison Avenue, Suite 801, New York, NY 10065. and Christie's International Real Estate Group LLC, 1 Rockefeller Plaza, Suite 2402, New York, NY 10020. Equal Housing Opportunity. The complete offering terms are in an offering plan available from sponsor. File no. CD20-0071. Sponsors: 2461 Broadway LLC and UWS AA BSD LLC, c/o Adam America Real Estate, 850 Third Avenue, Suite 13D, New York, NY 10022.The complete offering terms are in an offering plan available from sponsor. File no. CD20-0071. Sponsors: 2461 Broadway LLC and UWS AA BSD LLC, c/o Adam America Real Estate, 850 Third Avenue, Suite 13D, New York, NY 10022. Plans, specifications, and materials may vary due to construction, field conditions, requirements, and availabilities. Sponsor reserves the right to make changes in accordance with the offering plan. Units will not be offered furnished. Interior renderings are for illustrative purposes only and may not necessarily represent the apartment listed here. Though information is believed to be correct, it is presented subject to errors, omissions, changes and withdrawal without notice. Prospective purchasers are advised to review the complete terms of the offering plan for further detail as to the type, quality, and quantity of materials, appliances, equipment, and fixtures to be included in the units, amenity areas and common areas of the condominium. Equal Housing Opportunity.
Location
Rooms
Basement Other
Interior
Fireplace No
Appliance Washer Dryer Allowed
Laundry Building None, Washer Hookup, In Unit
Exterior
Exterior Feature None
View Y/N Yes
View City
Porch None
Private Pool No
Building
Dwelling Type High Rise
Story 19
New Construction Yes
Others
Pets Allowed Pets Allowed
Ownership Condominium
Monthly Total Fees $1, 988
Special Listing Condition Standard
Pets Allowed Building Yes, Yes
Read Less Info

RLS Data display by eXp Realty
GET MORE INFORMATION
Randy Reis
Team Leader | License ID: 40RE1176716
Team Leader License ID: 40RE1176716



