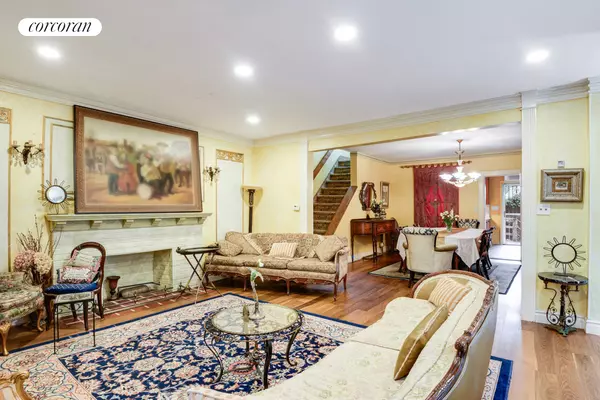REQUEST A TOUR If you would like to see this home without being there in person, select the "Virtual Tour" option and your agent will contact you to discuss available opportunities.
In-PersonVirtual Tour
Listing Courtesy of Corcoran Group
$1,995,000
Est. payment /mo
5 Beds
5 Baths
UPDATED:
11/07/2024 12:02 AM
Key Details
Property Type Townhouse
Sub Type Townhouse
Listing Status Active
Purchase Type For Sale
Subdivision Midwood
MLS Listing ID RPLU-33423172450
Bedrooms 5
HOA Y/N No
Year Built 1920
Annual Tax Amount $10,032
Property Description
Welcome to 1057 East 21st Street-a distinguished detached one-family home nestled in the heart of Midwood. This residence spans four levels, blending modernity with classic charm.
Upon entering the home, you are greeted by a welcoming foyer that leads into a light-filled living room, complete with a beautifully adorned fireplace-an inviting space perfect for both intimate gatherings and relaxed lounging. Adjacent to the living room, a versatile den serves as a cozy library or home office, offering a quiet retreat that adapts to your needs.
The formal dining room exudes classic charm and sets the stage for memorable dinners and special occasions. Throughout the first floor, newly installed wood floors and the comfort of a split-unit AC system ensuring a modern convenience.
Just off the dining room, the fully renovated kitchen awaits. Featuring high-end appliances, custom cabinetry, and a cozy breakfast nook, this kitchen is both functional and stylish-ideal for everyday meals or culinary adventures.
The second-floor houses three generously sized bedrooms, each designed with a focus on comfort and style. Ample closet space in every room and large windows bathe the rooms with natural light. The beautifully updated shared bathroom features modern fixtures, making it both functional and contemporary
The spacious master suite includes a wall-to-wall closet and a newly renovated en-suite bathroom with a luxurious walk-in shower, offering complete privacy.
As you ascend to the third floor, you'll discover a newly renovated, windowed marble bathroom with a walk-in shower. This level includes two additional well-sized bedrooms, perfect for guests or a growing family. Ample storage throughout ensures plenty of room for all your belongings.
The fully finished basement offers valuable extra living space, enhancing the home's versatility and functionality. It features two additional bedrooms, ideal for guests, a playroom for recreation or relaxation, and a fully renovated bathroom. The dedicated laundry room adds convenience and practicality, making this basement a fantastic bonus that expands the home's living options. Call to schedule an appointment.
Upon entering the home, you are greeted by a welcoming foyer that leads into a light-filled living room, complete with a beautifully adorned fireplace-an inviting space perfect for both intimate gatherings and relaxed lounging. Adjacent to the living room, a versatile den serves as a cozy library or home office, offering a quiet retreat that adapts to your needs.
The formal dining room exudes classic charm and sets the stage for memorable dinners and special occasions. Throughout the first floor, newly installed wood floors and the comfort of a split-unit AC system ensuring a modern convenience.
Just off the dining room, the fully renovated kitchen awaits. Featuring high-end appliances, custom cabinetry, and a cozy breakfast nook, this kitchen is both functional and stylish-ideal for everyday meals or culinary adventures.
The second-floor houses three generously sized bedrooms, each designed with a focus on comfort and style. Ample closet space in every room and large windows bathe the rooms with natural light. The beautifully updated shared bathroom features modern fixtures, making it both functional and contemporary
The spacious master suite includes a wall-to-wall closet and a newly renovated en-suite bathroom with a luxurious walk-in shower, offering complete privacy.
As you ascend to the third floor, you'll discover a newly renovated, windowed marble bathroom with a walk-in shower. This level includes two additional well-sized bedrooms, perfect for guests or a growing family. Ample storage throughout ensures plenty of room for all your belongings.
The fully finished basement offers valuable extra living space, enhancing the home's versatility and functionality. It features two additional bedrooms, ideal for guests, a playroom for recreation or relaxation, and a fully renovated bathroom. The dedicated laundry room adds convenience and practicality, making this basement a fantastic bonus that expands the home's living options. Call to schedule an appointment.
Location
State NY
County Kings
Rooms
Basement Other
Interior
Cooling Wall Unit(s)
Fireplace No
Appliance Washer Dryer Allowed
Laundry Building Other, Washer Hookup, In Unit
Exterior
View Y/N No
View Other
Porch Deck
Private Pool No
Building
Dwelling Type Townhouse
Story 2
New Construction No
Others
Pets Allowed Pets Allowed
Ownership None
Monthly Total Fees $836
Special Listing Condition Standard
Pets Allowed Building Yes, No
Read Less Info

RLS Data display by eXp Realty
GET MORE INFORMATION
Randy Reis
Team Leader | License ID: 40RE1176716
Team Leader License ID: 40RE1176716



