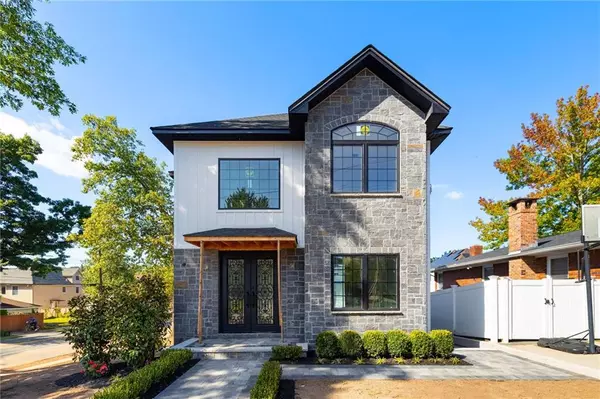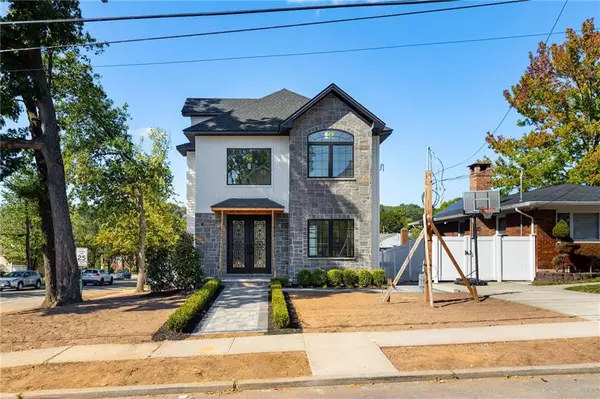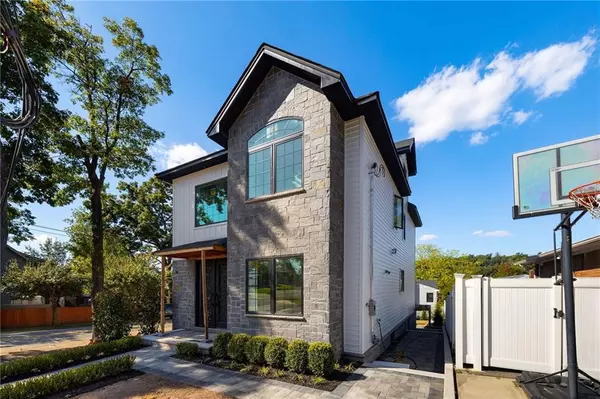REQUEST A TOUR If you would like to see this home without being there in person, select the "Virtual Tour" option and your agent will contact you to discuss available opportunities.
In-PersonVirtual Tour
$1,425,000
Est. payment /mo
3 Beds
4 Baths
3,030 SqFt
UPDATED:
11/08/2024 09:41 AM
Key Details
Property Type Single Family
Sub Type Single Family
Listing Status Pending
Purchase Type For Sale
Square Footage 3,030 sqft
Price per Sqft $470
MLS Listing ID 486131
Style Colonial
Bedrooms 3
Full Baths 3
Half Baths 1
Year Built 2024
Annual Tax Amount $7,756
Property Description
Welcome to this single-family new construction home is located on a corner lot in the desirable Richmond town neighborhood. This home's stunning exterior features slate stone and white vinyl siding. Through the grand 8' iron front door into the vast double height foyer and open concept first floor. Throughout the entirety of the home, you'll find central A/C, forced air heating, picturesque Pella windows and doors, alarm and camera systems, and both recessed lighting and modern lighting fixtures. The first level features white porcelain tile for a continuous, expansive look, a large dining room with applied wall moldings, and a true chef's kitchen, equipped with everything you need. The kitchen offers stunning waterfall quartz countertops with stool seating, a white oak island and hood, stainless steel appliances, a Bosch dishwasher, a porcelain farmer's sink with brass faucet, and plenty of cabinet and pantry space. The kitchen flows seamlessly into the living room, which features coffered ceilings, an electric fireplace, sliding glass doors with direct access to the deck and backyard. Additionally, on the main level you'll find a laundry room with cabinet space and a sink, as well as a half bathroom with marble tile and a white oak vanity sink. Upstairs, you'll find a total of 3 bedrooms. Two of the bedrooms offer large windows and are placed just across from a full bathroom. The opulent primary suite offers a huge walk-in closet and an en-suite full bathroom with a separate soaking tub and marble flooring and tiling. The fully finished attic features dormers, pitched ceilings, and white oak flooring, perfect for a fourth bedroom, playroom, etc. This home's basement is equipped with a full bathroom, summer kitchen and direct access to the backyard. The expansive backyard is complete with pavers, a large trex deck, a driveway, manicured landscaping, and full fencing. Don't wait, call today to schedule your appointment!
Location
State NY
County Staten Island
Area Richmondtown
Zoning R1-2
Rooms
Basement Finished, Full
Interior
Hot Water Gas
Heating Gas
Flooring Hardwood, Marble
Heat Source Gas
Exterior
Exterior Feature Stone, Vinyl Siding
Roof Type Asphalt/Tar
Handicap Access No
Building
Story 2
Foundation Block, Poured Concrete
Others
Energy Description Gas
Financing Bank Mortgage,Cash
Read Less Info
Listed by Robert Defalco Realty
GET MORE INFORMATION
Randy Reis
Team Leader | License ID: 40RE1176716
Team Leader License ID: 40RE1176716



