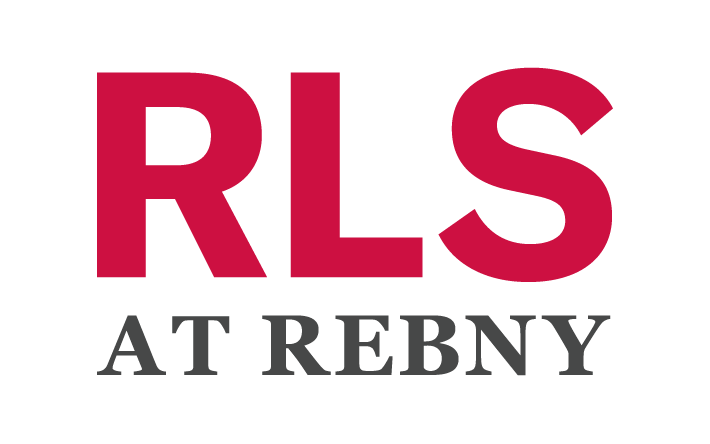OPEN HOUSE
Sun Mar 30, 11:00am - 12:00pm
UPDATED:
Key Details
Property Type Condo
Sub Type Condo
Listing Status Active
Purchase Type For Sale
Square Footage 1,800 sqft
Price per Sqft $1,388
Subdivision Hell'S Kitchen
MLS Listing ID RLS11012152
Bedrooms 3
HOA Fees $3,307/mo
HOA Y/N Yes
Year Built 2005
Annual Tax Amount $24,072
Property Sub-Type Condo
Property Description
The present configuration has 2 bedrooms with large living and dining areas, and a home office that cleverly transitions into a 3rd bedroom. The primary bedroom offers a serene retreat complete with two double closets, and a walk-in closet, for ample storage. Indulge in the newly renovated en-suite bathroom, featuring a double shower, dual vanity, and floor-to-ceiling storage. Step out onto your private south-facing balcony and immerse yourself in the tranquil ambiance of the building's peaceful garden and cascading waterfall below, which literally drowns out the city noise.
A second bedroom awaits with its own private living area, two closets (including a walk-in), and a marble en-suite bathroom with a tub/shower. Enjoy the luxury of a private south-facing balcony, perfect for unwinding amidst the urban landscape.
The newly renovated kitchen is a chef's dream, boasting low maintenance quartz countertops and backsplash, bar seating, brand new GE Cafe appliances, including a double gas oven, gas stove, dishwasher, microwave, French door refrigerator, and a convenient garbage disposal in the double sink.
Entertain in style in the expansive living room, which opens to a private north-facing balcony. A separate north-facing dining room with built-in bar and wine storage and a home office with a wall of closets, provides versatility and can easily transform into a third bedroom when needed, thanks to clever pocket doors and a discreet, queen-sized, built-in Murphy bed.
Additional highlights include a third full marble bathroom with a tub/shower, Bosch washer/dryer in unit, HVAC heating and cooling in each room, automated window shades in each room, bamboo and tiled floors throughout, recessed lighting, huge walk-in entrance closet, and floor-to-ceiling windows that bathe every room in natural sunlight. As if the expansive in unit storage wasn't enough, this home has two dedicated basement storage units which transfer with the unit. An assessment for capital improvements of $214.02 per month is in place until May 2028.
The Lumiere offers amenities, including a full-time doorman, live-in superintendent, refrigerated storage, a recently renovated fitness room, freshly renovated hallways, bicycle storage, and a zen garden. Conveniently located in Hell's Kitchen, you'll enjoy easy access to Broadway theaters, renowned restaurants, Central Park, Lincoln Center, Whole Foods, Equinox, and more. With the A, C, E, N, R, Q, 1, B and D subway lines nearby, and buses just steps away, navigating the city is effortless.
Don't miss your chance to experience luxury living at its finest in this remarkable residence. Schedule your private tour today and elevate your lifestyle amidst the vibrant energy of New York City!
Location
Interior
Interior Features Double Vanity, High Ceilings, His and Hers Closets, Kitchen Island, Recessed Lighting, Soaking Tub, Walk-In Closet(s)
Heating Central
Cooling Central Air
Flooring Hardwood
Furnishings Unfurnished
Fireplace No
Appliance Double Oven, Dishwasher, Gas Cooktop, Gas Oven
Laundry Building Washer Dryer Install Allowed, In Unit
Exterior
View Y/N No
Porch Terrace
Private Pool No
Building
Dwelling Type Multi Family
Story 7
New Construction No
Others
Pets Allowed Pets Allowed
Ownership Condominium
Monthly Total Fees $5, 313
Special Listing Condition Standard
Pets Allowed Building Yes, Cats OK, Dogs OK
Virtual Tour https://youtu.be/TO78dZO0SFU?feature=shared

GET MORE INFORMATION
Randy Reis
Team Leader | License ID: 40RE1176716
Team Leader License ID: 40RE1176716



