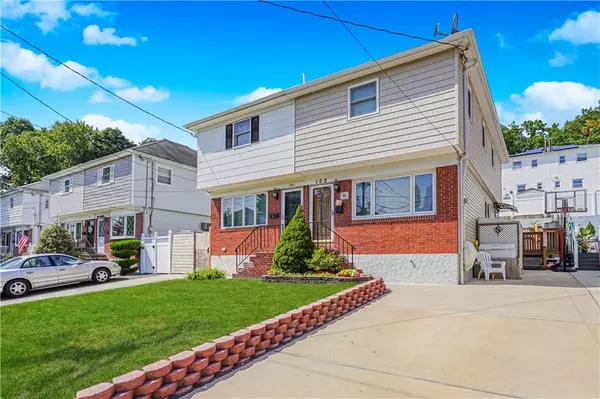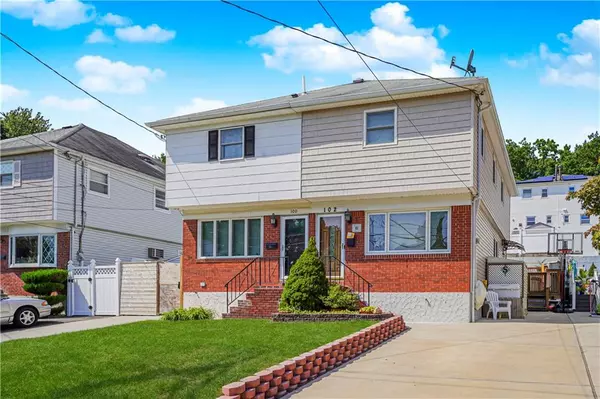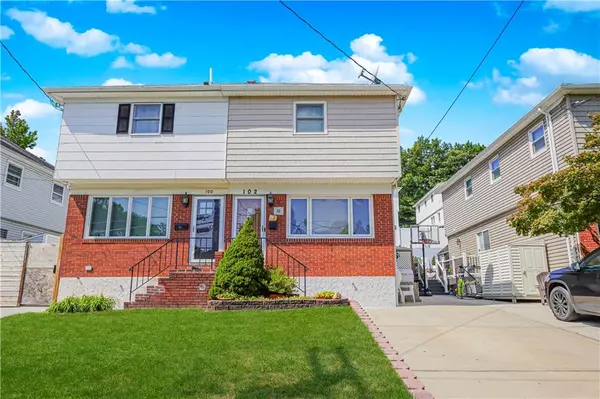REQUEST A TOUR If you would like to see this home without being there in person, select the "Virtual Tour" option and your agent will contact you to discuss available opportunities.
In-PersonVirtual Tour
$730,000
Est. payment /mo
3 Beds
2 Baths
1,216 SqFt
UPDATED:
12/09/2024 01:02 PM
Key Details
Property Type Single Family
Sub Type Single Family
Listing Status Active
Purchase Type For Sale
Square Footage 1,216 sqft
Price per Sqft $600
MLS Listing ID 486391
Style Colonial
Bedrooms 3
Full Baths 1
Half Baths 1
Year Built 1960
Annual Tax Amount $6,179
Property Description
Welcome to this stunning semi-detached home in the sought-after Oakwood/New Dorp Heights neighborhood. The main level offers a bright and welcoming living and dining area, filled with natural light. The separate kitchen boasts granite countertops, stainless steel appliances, ample cabinet space, and a convenient side door leading to the yard. Upstairs, you'll find three spacious bedrooms, each with ample closet space, and a full bathroom. Come outside to your private backyard, featuring a cement patio and an above-ground pool with a large seating area perfect for relaxing on hot summer days or entertaining guests. The patio is ideal for gatherings or simply lounging by the pool with family and friends. Additional highlights include a finished basement with family rooms, a laundry room, hardwood floors, a half bathroom on the main level, an attic with a house fan, a newer roof and siding, updated heating and central air systems, and a PVC fence for added privacy
Location
State NY
County Staten Island
Area Oakwood/New Dorp Heights
Zoning R2
Rooms
Basement Finished, Full
Interior
Hot Water Gas
Heating Gas
Flooring Ceramic, Hardwood
Heat Source Gas
Exterior
Exterior Feature Vinyl Siding
Roof Type Shingle
Handicap Access No
Building
Story 2
Foundation Block
Others
Energy Description Gas
Financing 1031 Exchange,Bank Mortgage,Cash
Read Less Info
Listed by Revolution Realty Group
GET MORE INFORMATION
Randy Reis
Team Leader | License ID: 40RE1176716
Team Leader License ID: 40RE1176716



