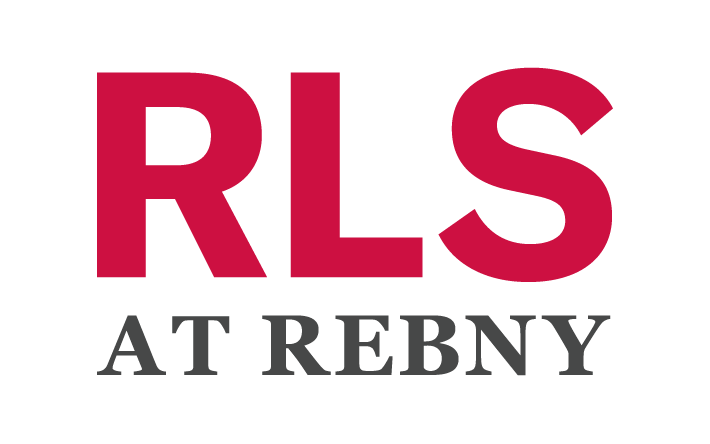OPEN HOUSE
Sun Mar 30, 1:00pm - 2:30pm
UPDATED:
Key Details
Property Type Condo
Sub Type Condo
Listing Status Active
Purchase Type For Sale
Square Footage 1,785 sqft
Price per Sqft $1,336
Subdivision Hell'S Kitchen
MLS Listing ID RLS11013418
Bedrooms 3
HOA Fees $2,797/mo
HOA Y/N Yes
Year Built 2009
Annual Tax Amount $46,020
Property Sub-Type Condo
Property Description
The First Floor. The open layout combines living/dining areas with space for a full suite of furniture. The sleek kitchen features honed white quartz countertops, white cabinetry, stainless-steel tiled backsplash, concealed Liebherr refrigerator, and Miele appliance package – convection oven, four-burner gas cooktop, microwave oven, range hood, and dishwasher. The first-floor bedroom has an adjacent full bathroom with a Bosch washer and dryer.
The Second Floor. The staircase leads you to the fifth floor with a split layout housing two large bedroom suites with ensuite baths. The second bedroom is a generous bright space with oversized windows. The primary bedroom suite has a reading terrace, an impressive closet, and an ensuite bath that includes a double vanity, soaking tub, Grohe rainforest shower, and Thassos marble flooring. All windows are double-paned with double shades giving you the option of brilliant light or soothing darkness for sleeping. Central multi-zoned heating and cooling round out the creature comforts of this amazing city home.
The Dillon Condominium was designed by AIA award-winning Smith Miller + Hawkinson Architects with a distinctive, glass curtain wall design. The staffed lobby is comfortably chic with first-floor amenities of a gym, playroom, and lounge that leads out onto a serene courtyard terrace. The vibrant midtown neighborhood location makes it possible to enjoy Central Park, Hudson Yards, The Shops at Columbus Circle, the Theatre District, and dine at a bevy of wonderful, restaurants. The location makes this easily commutable to your midtown workplace. New York's very best on all counts!
Location
Interior
Interior Features Recessed Lighting, Soaking Tub, Walk-In Closet(s)
Cooling Central Air
Flooring Hardwood
Furnishings Unfurnished
Fireplace No
Appliance Dryer, Washer
Laundry Building Washer Dryer Install Allowed, Common On Floor, Common Area
Exterior
Parking Features Garage
View Y/N No
Private Pool No
Building
Dwelling Type Duplex,Mixed Use
Story 7
New Construction No
Others
Pets Allowed Pets Allowed
Ownership Condominium
Monthly Total Fees $6, 632
Special Listing Condition Standard
Pets Allowed Building Yes, Cats OK, Dogs OK
Virtual Tour https://www.youtube.com/watch?v=BP3oLnMoBks

GET MORE INFORMATION
Randy Reis
Team Leader | License ID: 40RE1176716
Team Leader License ID: 40RE1176716



