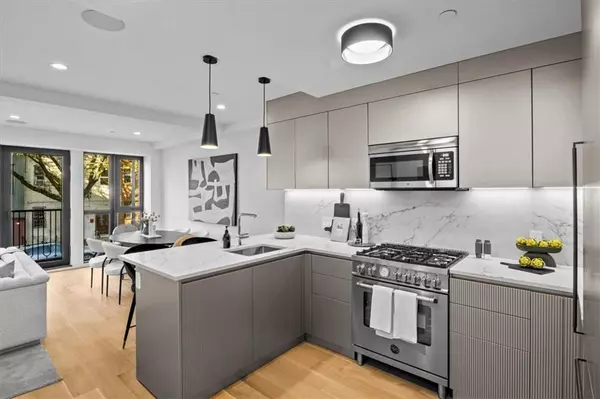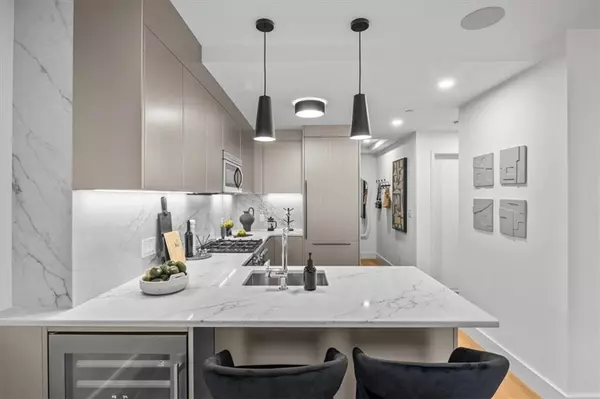REQUEST A TOUR If you would like to see this home without being there in person, select the "Virtual Tour" option and your agent will contact you to discuss available opportunities.
In-PersonVirtual Tour

$1,995,000
Est. payment /mo
3 Beds
3.5 Baths
1,839 SqFt
UPDATED:
12/18/2024 06:21 PM
Key Details
Property Type Condo
Sub Type Condo
Listing Status Active
Purchase Type For Sale
Square Footage 1,839 sqft
Price per Sqft $1,084
MLS Listing ID 486591
Bedrooms 3
Full Baths 3
Half Baths 1
Maintenance Fees $839
Year Built 2024
Annual Tax Amount $17,148
Property Description
Be the first to live in this brand-new three-bedroom, three-and-a-half-bathroom duplex featuring sprawling designer interiors, private outdoor space and an unbeatable location surrounded by the best Park Slope recreation and amenities.
Inside this 1,839-square-foot sanctuary, tall ceilings dotted with recessed LED lighting rise above rift and quartered white oak wide-plank floors and floor-to-ceiling windows. The condominium's lower level sets the stage for relaxing and entertaining with a sun-kissed open layout that flows through the spacious living/dining room to a Juliet balcony overlooking treetop northern views. The magazine-worthy kitchen impresses with Scavolini pearl grey lacquered wood cabinetry, Ocean Grey quartz countertops and backsplashes, and a fleet of upscale appliances, including a Bertazzoni range, dishwasher, built-in microwave and wine refrigerator. A lovely powder room and coat closet add wonderful convenience to the level.
Bedrooms are tucked on the upper floor for optimal peace and privacy. Retreat to the expansive primary suite to explore the king-size bedroom bordered by another Juliet balcony, a huge walk-in closet and an en suite spa bathroom finished with a custom Scavolini double vanity, wide medicine cabinet, Toto commode and a Hansgrohe thermostatic shower, all surrounded by Twine Asian Statuary and DreamStone Carrara Gioia marble. Two secondary bedrooms — one en suite and one with an adjacent full bath — open to a sunny south-facing balcony. A large laundry room with an in-unit washer-dryer, a linen closet and central HVAC add comfort and ease to this beautiful Brooklyn residence.
Designed by Italian architect and interior design firm Studio is a stunning new construction boutique condominium featuring just three beautiful duplex residences. The pet-friendly building features a virtual doorman system, a handsome lobby and a package room.
Inside this 1,839-square-foot sanctuary, tall ceilings dotted with recessed LED lighting rise above rift and quartered white oak wide-plank floors and floor-to-ceiling windows. The condominium's lower level sets the stage for relaxing and entertaining with a sun-kissed open layout that flows through the spacious living/dining room to a Juliet balcony overlooking treetop northern views. The magazine-worthy kitchen impresses with Scavolini pearl grey lacquered wood cabinetry, Ocean Grey quartz countertops and backsplashes, and a fleet of upscale appliances, including a Bertazzoni range, dishwasher, built-in microwave and wine refrigerator. A lovely powder room and coat closet add wonderful convenience to the level.
Bedrooms are tucked on the upper floor for optimal peace and privacy. Retreat to the expansive primary suite to explore the king-size bedroom bordered by another Juliet balcony, a huge walk-in closet and an en suite spa bathroom finished with a custom Scavolini double vanity, wide medicine cabinet, Toto commode and a Hansgrohe thermostatic shower, all surrounded by Twine Asian Statuary and DreamStone Carrara Gioia marble. Two secondary bedrooms — one en suite and one with an adjacent full bath — open to a sunny south-facing balcony. A large laundry room with an in-unit washer-dryer, a linen closet and central HVAC add comfort and ease to this beautiful Brooklyn residence.
Designed by Italian architect and interior design firm Studio is a stunning new construction boutique condominium featuring just three beautiful duplex residences. The pet-friendly building features a virtual doorman system, a handsome lobby and a package room.
Location
State NY
County Kings (brooklyn)
Area Park Slope
Interior
Flooring Hardwood
Exterior
Utilities Available Septic, Other
Amenities Available Doorman – Virtual
Handicap Access No
Others
Pets Allowed 1
Financing Bank Mortgage,Cash
Pets Allowed Both Cats & Dogs
Read Less Info
Listed by Revived Residential
GET MORE INFORMATION

Randy Reis
Team Leader | License ID: 40RE1176716
Team Leader License ID: 40RE1176716



