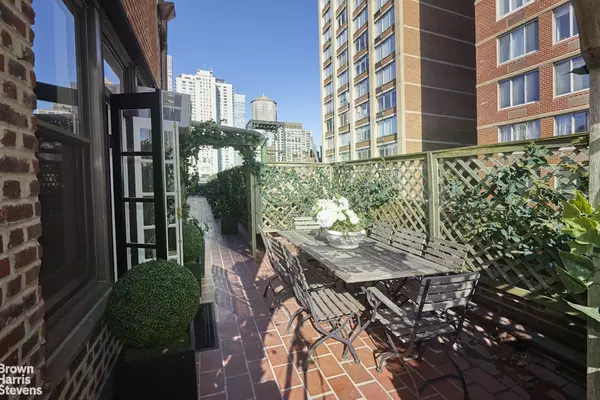
UPDATED:
11/11/2024 09:11 PM
Key Details
Property Type Co-op
Sub Type coops
Listing Status Active
Purchase Type For Sale
Square Footage 1,217 sqft
Price per Sqft $2,875
Subdivision Sutton Place
MLS Listing ID RPLU-21923215706
Bedrooms 2
HOA Fees $4,437/mo
HOA Y/N Yes
Year Built 1927
Property Description
WORK OF ART, 2 BED / 1.5 BATH
SKYLIGHT, WOOD BURNING FIREPLACE, PRIVATE SERVICE ROOM, 12 FOOT CEILINGS
PERFECT PREWAR HOME
LOW MAINTENANCE
GYM, STORAGE, ROOF DECK
PETS OK
BEST PENTHOUSE IN NEW YORK
As seen in New York Magazine, your new penthouse is for people who demand the best and have discerning taste! Love to entertain? This "one of kind" two bedroom / one and half bathroom home evokes a storybook past of old world elegance and charm and suggests Paris in New York City. Yes, this fine home "is" for people who have high standards.
We know you'll appreciate your semi-private landing as you exit your rich wood paneled elevator. Pass through the threshold onto marble floors in your entrance gallery surrounded by stunning mirrored walls that welcomes you and your guests into this dramatic and romantic home where no detail has been overlooked.
This is the home you've always dreamed of. The commodious living room with its twelve foot high ceiling is every art collectors dream. You'll love the light filtering in from the HUGE double paned windows. Custom designed floor to ceiling built-in bookcases allow you to display all your treasured curios and more. Detailed crown molding and your wood burning fireplace envelop this intimate residence and the up lights and behind the couch lighting creates the ultimate atmosphere in which to host all your friends and loved ones.
Follow me into your formal dining room with French doors that draw you onto your generous landscaped and furnished wrap around terrace. Say "Yes" to 1,833 sf of outdoor luxury. We all know that private outdoor space is the most demanded amenity in New York and yours is the star of the show! With terra cotta-like tiles, irrigation, multiple seating areas, trellis surround, statues and a comfortable patio furniture area, it is perfect for hosting a party or just relaxing by yourself. There is even a picnic table with seating for eight right outside your dining room.
We all know that the kitchen is the "Heart of any home" and you'll love your country kitchen. Think...gas barbeque with a Broan hood, Frigidaire range and built in microwave and vent, Whirlpool dishwasher, and Marvel ice maker. There are French doors leading to your terrace in the sky so, of course, dishes can easily be brought out from your fabulous kitchen.
There is even a marble powder room off the kitchen complete with a skylight!
But wait...there's more!
Your S-P-A-C-I-O-U-S enlarged primary bedroom suite has a 12 foot fully outfitted cedar closet, two oversized windows, access to the terrace, and more than enough room for a California king sized bed. The wall of custom built-in closets and storage on either side of the bed ensures that all of your belongings will have a place. Your personal elegant marble bathroom has a Kohler sink and commode, mirrored under the sink storage and Sherle Wagner like gold fixtures.
The second bedroom, currently used as a den, has terrace access as well.
Need I say more? Why yes. There is also a private first floor service room!
419 East 57th Street is a full service white glove building with a fulltime doorman and live in super. Amenities include a fitness center, storage, central laundry room, a bike room, and a furnished roof deck. The lobby has been recently renovated.
Built in1927, 419 East 57th Street is down the block from the new Sutton Place Esplanade and close to world class stores, boutiques and restaurants including Bloomingdale's, Whole Foods, and Michelin Star rated Daniel. Easy access to transportation as well. Pets, guarantors and pied a terres allowed.
YOU LOVE UNIQUE. SO DO WE. This spectacular penthouse in one of the most desirable neighborhoods in New York SUTTON PLACE will not last. Call today. You'll be glad you did!
Location
Rooms
Basement Other
Interior
Interior Features Separate/Formal Dining Room
Cooling Other
Fireplaces Number 1
Fireplaces Type Other
Fireplace Yes
Appliance Washer Dryer Allowed
Laundry Building Other
Exterior
Exterior Feature Building Roof Deck, None
View Y/N Yes
View City Lights, City
Porch Wrap Around
Private Pool No
Building
Dwelling Type High Rise
Story 15
New Construction No
Others
Pets Allowed Pets Allowed
Ownership Stock Cooperative
Monthly Total Fees $4, 437
Special Listing Condition Standard
Pets Description Building Yes, Yes

GET MORE INFORMATION

Randy Reis
Team Leader | License ID: 40RE1176716
Team Leader License ID: 40RE1176716



