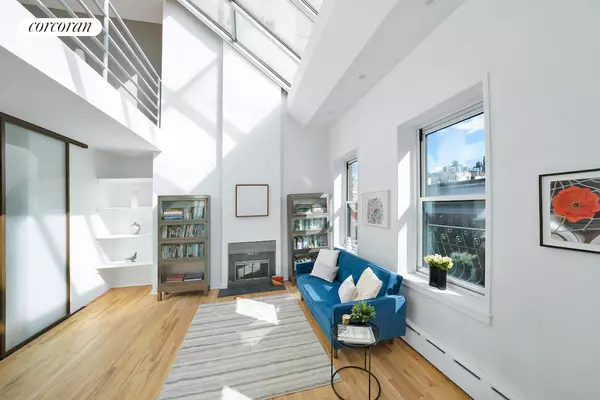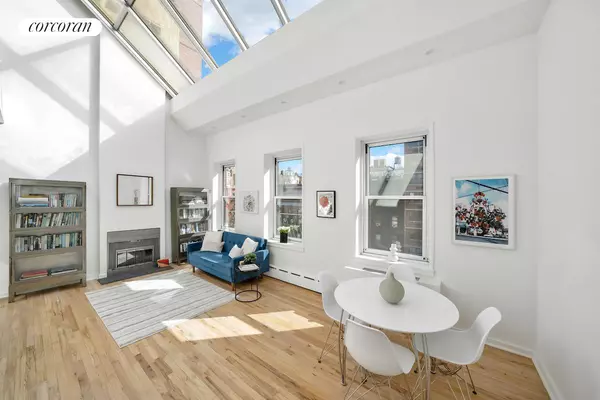UPDATED:
11/26/2024 10:20 PM
Key Details
Property Type Co-op
Sub Type coops
Listing Status Active
Purchase Type For Sale
Square Footage 1,250 sqft
Price per Sqft $940
Subdivision Upper West Side
MLS Listing ID RPLU-33423230009
Style Walk-Up
Bedrooms 2
HOA Fees $3,041/mo
HOA Y/N Yes
Year Built 1923
Property Description
On the first level, the spacious and bright living room is highlighted by 20 Ft ceilings, full glass skylight ceiling and three windows allowing plenty of natural sunlight and offering wonderful cityscape views. It is perfect for both lounging and dining, complete with a working wood-burning fireplace. The newly renovated windowed kitchen boasts sleek, modern finishes, stainless steel appliances, butcher block countertops, fireclay sink and a classic subway tile backsplash. White wood cabinetry provides plenty of storage, and the layout is perfect for any home chef. The downstairs bedroom is peaceful with a built-in wood cabinet and easily accommodates a queen-sized bed. The first level newly renovated bathroom features a step-in glass-panel shower with penny porcelain tilework, a contemporary vanity, Kohler toilet, and high-quality fixtures.
Leading to the second level is a spiral staircase to the expansive L-shaped master bedroom complete with reading lights and a custom-built wall cabinet for TV and storage. Sunny and bright with 3 windows, the room can easily accommodate a king-sized bed, couch and dressers. Wake up to beautiful views thru the full ceiling living room skylight. Off the bedroom is a large nook that can be set up for a home office. A newly renovated second level bathroom with a contemporary vanity, Kohler toilet, step-in glass panel tiled shower with high-quality fixtures. An additional 4' x 20' room includes an in-unit washer and dryer, a walk-in closet and second apartment entrance out to the roof. Roof rights available for your own private roof deck or garden.
Additional features include gleaming hardwood floors and recessed lighting. This apartment is situated in a well-maintained 8-unit easy walk-up co-op building (5th Floor) and includes two private storage units and a bike/stroller room in the basement. Pets (dogs and cats), subletting, co-purchasing and pied a terres are allowed with board approval.
Maintenance reflects a 17% tax abatement for primary ownership.
Location
Rooms
Basement Other
Interior
Interior Features Separate/Formal Dining Room
Fireplaces Number 1
Fireplaces Type Other
Fireplace Yes
Laundry Building None, In Unit
Exterior
Exterior Feature None
View Y/N Yes
View City
Porch None
Private Pool No
Building
Story 5
Entry Level Two
Level or Stories Two
New Construction No
Others
Ownership Stock Cooperative
Monthly Total Fees $3, 041
Special Listing Condition Standard
Pets Allowed Building No, No

GET MORE INFORMATION
Randy Reis
Team Leader | License ID: 40RE1176716
Team Leader License ID: 40RE1176716



