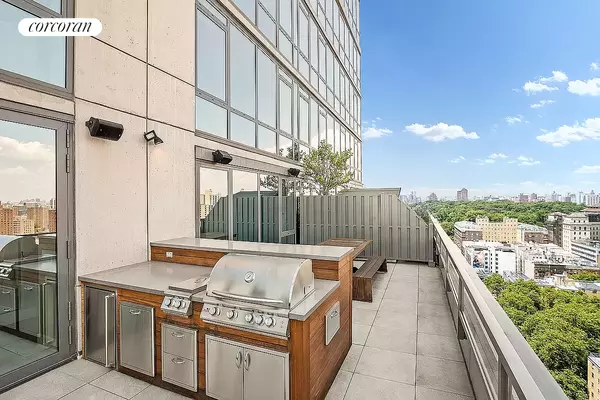REQUEST A TOUR If you would like to see this home without being there in person, select the "Virtual Tour" option and your agent will contact you to discuss available opportunities.
In-PersonVirtual Tour
Listing Courtesy of Corcoran Group
$3,350,000
Est. payment /mo
3 Beds
3 Baths
3,077 SqFt
UPDATED:
11/26/2024 10:04 PM
Key Details
Property Type Condo
Sub Type Condo
Listing Status Active
Purchase Type For Sale
Square Footage 3,077 sqft
Price per Sqft $1,088
Subdivision East Harlem
MLS Listing ID RPLU-33423242036
Style Walk-Up
Bedrooms 3
HOA Fees $3,743/mo
HOA Y/N Yes
Property Description
Residence 21B is an incredible furnished duplex with three-bedrooms, two-and-a-half bathrooms and a 583 sqft private terrace with incredible views of the city and park. There is enough space to convert to an additional home office. Outdoor space is perfect for hosting with a full outdoor kitchen + grille, fire pit, outdoor speakers, lights, and custom seating.
North, South and East exposures with many windows gives the apartment stunning light and air all day long. The apartment features a Kraus Hi-Tech Smart Home System that controls the lights, temperature, indoor/outdoor speakers, security system, and automatic blinds.
The Lower Floor is wonderful for entertaining the floor to ceiling windows are according style doors that open up to the terrace which is a one-of-a-kind indoor/outdoor set up. The chef's kitchen features a 6 burner Thermador Range, by Elica Hood, with Bosch Refrigerator and Dishwasher and Subzero Wine Cooler. Kitchen finishes include Athens Silver Cream Marble countertops and backsplash, custom Oak cabinetry, abundant counter space, a pantry for extra storage and a large island with more storage underneath. A powder room off the main entry hallway features a single floor-to-ceiling slab of Honed Calcutta Manhattan Marble, full-length mirror adorned with Brass Pendants by Lee Broom, Honed Eagle Grey Limestone floors and Custom Limestone wall-mount vanity.
The Upper Floor features a Primary Suite with floor to ceiling windows and is accompanied with en-suite four-fixture bathroom has warm materials including Honed Vanilla Marble, Blue Padua Marble and custom Brass fixtures by Watermark. The Primary Suite also has a custom built-out walk-in closet with LED lighting. Two additional bedrooms share a bathroom outfitted with Honed Vanilla marble and Eagle Grey Limestone with Custom Brass fixtures by Watermark and a deep soaking tub. There is also an additional study/office space upon entering the second level. This home has Wide-plank Oak flooring throughout and washer/dryer by Bosch.
At the crossroads between modern and classic is 1399 Park Avenue. Rising 23 stories, this 72-unit glass and architectural-grade concrete tower takes the best of this prestigious avenue and merges it with a thoroughly modern lifestyle. The contemporary lobby greets residents with its soaring double-height ceiling and feature wall clad in rare Honey Onyx. The amenities at 1399 Park perfectly suit your every need and want, including a 24-hour doorman, one-of-a-kind playroom complete with ball pit and rock climbing wall, state-of-the-art fitness center, residents lounge including 1,300 sq. ft. of outdoor space with built-in grills by Wolf, library with fireplace, cold and dry storage, bike room and on-site parking.
North, South and East exposures with many windows gives the apartment stunning light and air all day long. The apartment features a Kraus Hi-Tech Smart Home System that controls the lights, temperature, indoor/outdoor speakers, security system, and automatic blinds.
The Lower Floor is wonderful for entertaining the floor to ceiling windows are according style doors that open up to the terrace which is a one-of-a-kind indoor/outdoor set up. The chef's kitchen features a 6 burner Thermador Range, by Elica Hood, with Bosch Refrigerator and Dishwasher and Subzero Wine Cooler. Kitchen finishes include Athens Silver Cream Marble countertops and backsplash, custom Oak cabinetry, abundant counter space, a pantry for extra storage and a large island with more storage underneath. A powder room off the main entry hallway features a single floor-to-ceiling slab of Honed Calcutta Manhattan Marble, full-length mirror adorned with Brass Pendants by Lee Broom, Honed Eagle Grey Limestone floors and Custom Limestone wall-mount vanity.
The Upper Floor features a Primary Suite with floor to ceiling windows and is accompanied with en-suite four-fixture bathroom has warm materials including Honed Vanilla Marble, Blue Padua Marble and custom Brass fixtures by Watermark. The Primary Suite also has a custom built-out walk-in closet with LED lighting. Two additional bedrooms share a bathroom outfitted with Honed Vanilla marble and Eagle Grey Limestone with Custom Brass fixtures by Watermark and a deep soaking tub. There is also an additional study/office space upon entering the second level. This home has Wide-plank Oak flooring throughout and washer/dryer by Bosch.
At the crossroads between modern and classic is 1399 Park Avenue. Rising 23 stories, this 72-unit glass and architectural-grade concrete tower takes the best of this prestigious avenue and merges it with a thoroughly modern lifestyle. The contemporary lobby greets residents with its soaring double-height ceiling and feature wall clad in rare Honey Onyx. The amenities at 1399 Park perfectly suit your every need and want, including a 24-hour doorman, one-of-a-kind playroom complete with ball pit and rock climbing wall, state-of-the-art fitness center, residents lounge including 1,300 sq. ft. of outdoor space with built-in grills by Wolf, library with fireplace, cold and dry storage, bike room and on-site parking.
Location
Rooms
Basement Other
Interior
Fireplace No
Laundry Building Other, In Unit
Exterior
Exterior Feature Building Courtyard, Building Roof Deck, None
View Y/N Yes
View City
Porch None
Private Pool No
Building
Story 23
Entry Level Two
Level or Stories Two
New Construction No
Others
Pets Allowed Pets Allowed
Ownership Condominium
Monthly Total Fees $3, 743
Special Listing Condition Standard
Pets Allowed Building Yes, Yes
Read Less Info

RLS Data display by eXp Realty
GET MORE INFORMATION
Randy Reis
Team Leader | License ID: 40RE1176716
Team Leader License ID: 40RE1176716



