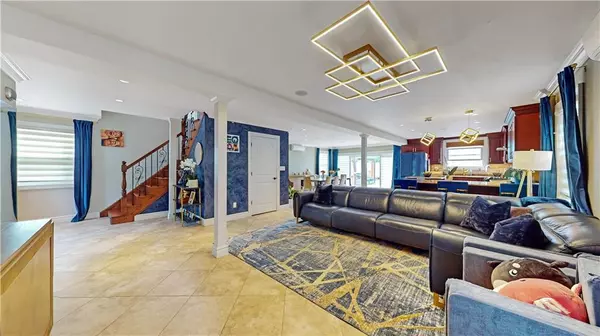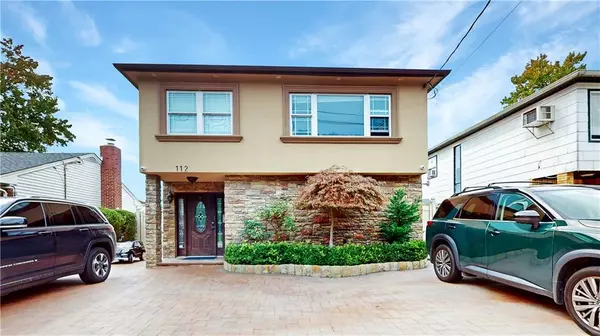REQUEST A TOUR If you would like to see this home without being there in person, select the "Virtual Tour" option and your agent will contact you to discuss available opportunities.
In-PersonVirtual Tour
$1,038,000
Est. payment /mo
3 Beds
2 Baths
2,234 SqFt
UPDATED:
12/12/2024 01:13 PM
Key Details
Property Type Single Family
Sub Type Single Family
Listing Status Pending
Purchase Type For Sale
Square Footage 2,234 sqft
Price per Sqft $464
MLS Listing ID 487209
Style High Ranch
Bedrooms 3
Full Baths 2
Year Built 1965
Annual Tax Amount $8,253
Property Description
Beautifully designed, move-in-ready home on the border of Oakwood and Bay Terrace. A two-family, it’s spaciously utilized as a single-family home. The home features three large bedrooms, with the flexibility to create a fourth by enclosing the second-floor family room. The primary bedroom includes an impressive walk-in closet the size of another bedroom. An oversized laundry room is conveniently located on the bedroom level. Main level has an incredible Open Layout, perfect for entertaining and casual settings. The first floor includes a walk-in pantry, providing ample storage space. This home is equipped with radiant heated floors throughout, managed by a three-zone gas-based water system, allowing for personalized comfort on each level. The three-zone air conditioning system includes two split zones on the first floor and central air on the second floor. Outdoors, enjoy a saltwater in-ground heated pool and fully paved front, side, and backyards. A driveway accommodates up to four cars. Commuting is a breeze with local and express buses on Hylan Boulevard, the Oakwood Heights Staten Island Railway station nearby, and easy access to the Staten Island Ferry for convenient trips to Manhattan. Agent-owned property.
Location
State NY
County Staten Island
Area Bay Terrace
Zoning R3-1
Rooms
Basement None
Interior
Hot Water Gas
Heating Gas
Flooring Hardwood, Tile
Heat Source Gas
Exterior
Exterior Feature Stone, Stucco
Roof Type Pitched,Shingle
Handicap Access No
Building
Story 2
Foundation Poured Concrete
Others
Energy Description Gas
Financing 1031 Exchange,Bank Mortgage,Cash
Read Less Info
Listed by RE/MAX Edge
GET MORE INFORMATION
Randy Reis
Team Leader | License ID: 40RE1176716
Team Leader License ID: 40RE1176716



