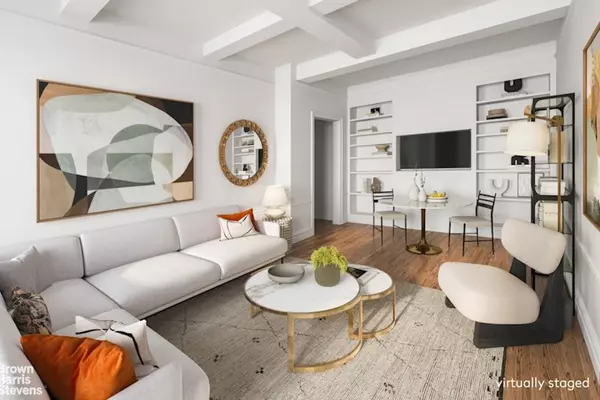REQUEST A TOUR If you would like to see this home without being there in person, select the "Virtual Tour" option and your agent will contact you to discuss available opportunities.
In-PersonVirtual Tour
Listing Courtesy of Brown Harris Stevens Residential Sales LLC
$749,000
Est. payment /mo
2 Beds
2 Baths
UPDATED:
01/05/2025 05:17 PM
Key Details
Property Type Co-op
Sub Type coops
Listing Status Active
Purchase Type For Sale
Subdivision Lenox Hill
MLS Listing ID RPLU-21923255598
Bedrooms 2
HOA Fees $4,320/mo
HOA Y/N Yes
Year Built 1924
Property Description
INCREDIBLY PRICED!
Exceptional value in this stunning, pre-war 2BR, 2BA with yacht-like closet systems, custom millwork, hardwood floors and remarkable peace and quiet. An ample foyer leads to a spacious living and dining area with two large windows and a wall of beautiful custom cabinetry. The streamlined, windowed kitchen is thoughtfully designed with marble counter tops, stainless steel appliances and utilitarian desk/sitting area.
Step from the gracious foyer into the perfect study/guest room with chic built-in bar for quintessential entertaining and a large en-suite, windowed bathroom. Continue down the wide hallway, graced with floor-to-ceiling custom closets, designed to accommodate the most extensive of wardrobes, to another large, windowed bathroom and primary bedroom. The primary features two exposures with a lovely sense of light and a continuation of storage options. Mini split A/C is thoughtfully integrated in both bedrooms, as well as through-wall in the living room. A coveted 4' x 5' x 9' storage locker transfers with sale.
This elegant, boutique, white glove, full-service building possesses a newly-designed roof deck garden and is ideally located to wonderful restaurants, shops and transportation. Pied-a-terre, pets and W/D permitted. 2% flip tax split between buyer/seller. This pre-war gem is not to be missed!
65% financing allowed.
OPEN HOUSE By Appt. Only
Exceptional value in this stunning, pre-war 2BR, 2BA with yacht-like closet systems, custom millwork, hardwood floors and remarkable peace and quiet. An ample foyer leads to a spacious living and dining area with two large windows and a wall of beautiful custom cabinetry. The streamlined, windowed kitchen is thoughtfully designed with marble counter tops, stainless steel appliances and utilitarian desk/sitting area.
Step from the gracious foyer into the perfect study/guest room with chic built-in bar for quintessential entertaining and a large en-suite, windowed bathroom. Continue down the wide hallway, graced with floor-to-ceiling custom closets, designed to accommodate the most extensive of wardrobes, to another large, windowed bathroom and primary bedroom. The primary features two exposures with a lovely sense of light and a continuation of storage options. Mini split A/C is thoughtfully integrated in both bedrooms, as well as through-wall in the living room. A coveted 4' x 5' x 9' storage locker transfers with sale.
This elegant, boutique, white glove, full-service building possesses a newly-designed roof deck garden and is ideally located to wonderful restaurants, shops and transportation. Pied-a-terre, pets and W/D permitted. 2% flip tax split between buyer/seller. This pre-war gem is not to be missed!
65% financing allowed.
OPEN HOUSE By Appt. Only
Location
Rooms
Basement Other
Interior
Cooling Other
Fireplace No
Laundry Building Other
Exterior
Exterior Feature Building Roof Deck, None
View Y/N No
Porch None
Private Pool No
Building
Dwelling Type High Rise
Story 12
New Construction No
Others
Pets Allowed Pets Allowed
Ownership Stock Cooperative
Monthly Total Fees $4, 320
Special Listing Condition Standard
Pets Allowed Building Yes, Yes
Read Less Info

RLS Data display by eXp Realty
GET MORE INFORMATION
Randy Reis
Team Leader | License ID: 40RE1176716
Team Leader License ID: 40RE1176716



