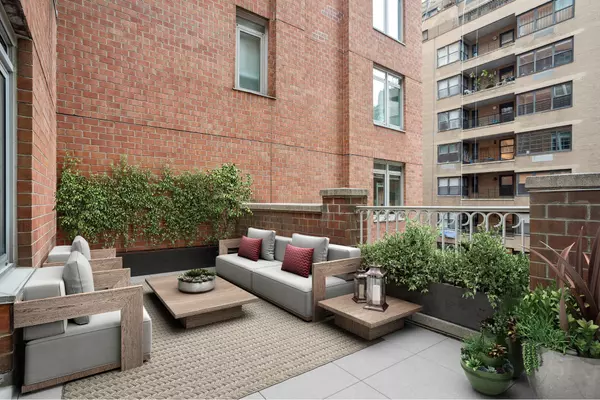Spacious and sun-flooded 2,011 sq. ft. home with 5 rooms, split 2 bedrooms, 2.5 bathrooms, and a floor-through double-living room with large south-facing terrace in established Upper East Side full-service condominium. An entry foyer with a large outfitted coat closet leads to a gracious gallery with a marble powder room that connects to all main areas of the home, and opens to the expansive double-living room with north and south exposures that create a floor-through feel with abundant natural light throughout and is ideal for entertaining. Enjoy charming townhouse and sky views through oversized windows on the north side, and quiet garden views on the south side. The living room opens onto its own private terrace, where you can indulge in al fresco meals or create your own urban garden oasis. There is a separate dining alcove that links to the pass-through kitchen, featuring polished granite floors, counters and backsplash, stainless steel appliances, and custom wood cabinetry with excellent storage. The corner owners' suite has bright South and West exposures, an enormous walk-in closet and a spa-like bathroom with marble-tiled floors, double-sink vanity, soaking tub, and separate glass-enclosed shower tall, as well as marble walls and towel-warming racks. The second bedroom suite has north exposure through three oversized windows, a wall of closets, and an en suite marble bathroom with glass-enclosed shower tub. This lovely home also has a laundry closet with professional-size washer & dryer, through-the-wall air conditioning, custom Maple Gelato hardwood floors throughout, beautiful woodwork and built-ins, as well as crown and baseboard moldings throughout. The Empire Condominium is a full-service building with 24-hour door attendants, concierge service, a children's playroom, dining and screening rooms, a business center, on-site valet parking, a spacious state-of-the-art fitness center overlooking 78th Street, and a landscaped courtyard garden. Conveniently situated close to neighborhood amenities, including restaurants, bars, cafes, and shops and is nearby Central Park and the Met. Pet-friendly.




