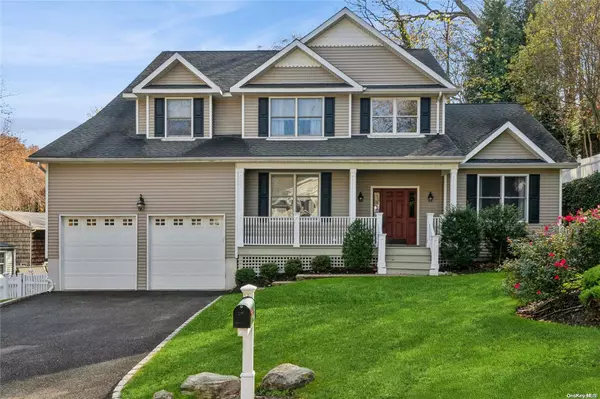
UPDATED:
11/21/2024 10:32 PM
Key Details
Property Type Single Family
Sub Type Single Family Residence
Listing Status Active
Purchase Type For Sale
MLS Listing ID KEYL3590987
Style Colonial
Bedrooms 5
Full Baths 3
Originating Board onekey2
Rental Info No
Year Built 2004
Annual Tax Amount $19,395
Lot Dimensions 0.21 Acres
Property Description
Location
State NY
County Suffolk County
Rooms
Basement Full
Interior
Interior Features Cathedral Ceiling(s), Eat-in Kitchen, Entrance Foyer, Granite Counters, Pantry, Walk-In Closet(s), Formal Dining, First Floor Bedroom, Primary Bathroom, Built-in Features, Ceiling Fan(s), Central Vacuum
Heating Natural Gas, Forced Air
Cooling Central Air
Flooring Hardwood
Fireplaces Number 1
Fireplace Yes
Appliance Dishwasher, Dryer, Oven, Refrigerator, Washer, Gas Water Heater
Exterior
Exterior Feature Mailbox
Garage Attached, Driveway, Garage Door Opener, Private, Heated Garage
Fence Back Yard, Fenced
Amenities Available Park
View Panoramic
Private Pool No
Building
Lot Description Near Public Transit, Near School, Near Shops, Corner Lot, Sprinklers In Front,
Sewer Cesspool
Water Public
Level or Stories Three Or More
Structure Type Vinyl Siding,Frame
New Construction No
Schools
Middle Schools Oldfield Middle School
High Schools Harborfields High School
School District Harborfields
Others
Senior Community No
Special Listing Condition None
GET MORE INFORMATION

Randy Reis
Team Leader | License ID: 40RE1176716
Team Leader License ID: 40RE1176716



