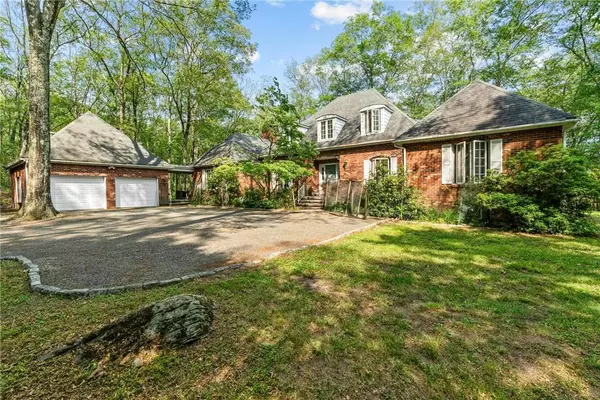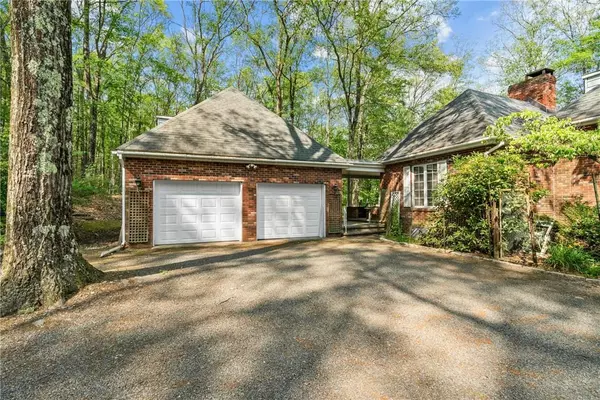UPDATED:
12/03/2024 12:12 AM
Key Details
Property Type Single Family
Sub Type Single Family Residence
Listing Status Active
Purchase Type For Sale
Square Footage 3,221 sqft
Price per Sqft $173
MLS Listing ID KEYH6314010
Style Tudor
Bedrooms 3
Full Baths 2
Half Baths 1
HOA Y/N No
Originating Board onekey2
Rental Info No
Year Built 1980
Annual Tax Amount $12,971
Lot Size 9.230 Acres
Acres 9.23
Property Sub-Type Single Family Residence
Property Description
Location
State NY
County Sullivan County
Rooms
Basement Bilco Door(s), Full, Walk-Out Access
Interior
Interior Features First Floor Bedroom, First Floor Full Bath, Bidet, Eat-in Kitchen, Formal Dining, Entrance Foyer, High Speed Internet, Kitchen Island, Primary Bathroom, Walk Through Kitchen
Heating Propane, Baseboard
Cooling None
Fireplace No
Appliance Electric Water Heater, Refrigerator, Oven
Exterior
Parking Features Detached, Garage Door Opener
Utilities Available Trash Collection Private
Total Parking Spaces 2
Building
Lot Description Near School, Near Shops, Level, Sloped, Wooded
Sewer Septic Tank
Water Drilled Well
Level or Stories Two
Structure Type Frame,Brick,Vinyl Siding
Schools
Elementary Schools George Ross Mackenzie Elem Sch
Middle Schools Eldred Junior-Senior High School
High Schools Eldred Junior-Senior High School
School District Eldred
Others
Senior Community No
Special Listing Condition None
Virtual Tour https://www.youtube.com/watch?v=hfzZp73ljrQ
GET MORE INFORMATION
Randy Reis
Team Leader | License ID: 40RE1176716
Team Leader License ID: 40RE1176716



