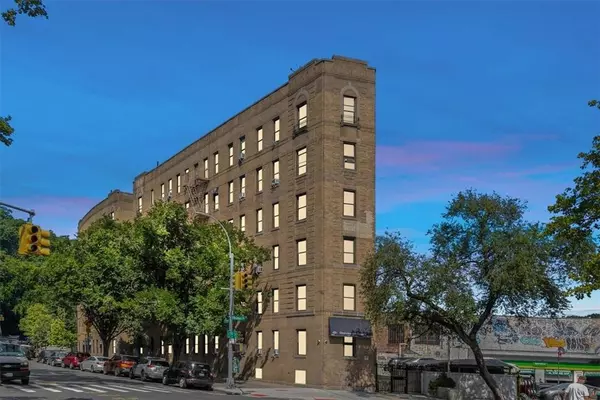UPDATED:
11/16/2024 07:39 PM
Key Details
Property Type Co-op
Sub Type Stock Cooperative
Listing Status Active
Purchase Type For Sale
Square Footage 1,150 sqft
Price per Sqft $473
Subdivision 1825 Rsd, Inc.
MLS Listing ID KEYH6327151
Bedrooms 2
Full Baths 1
Originating Board onekey2
Rental Info No
Year Built 1926
Property Description
You will be surrounded by breathtaking park views with Fort Tryon Park within reach. Other amazing experiences include: Dyckman Marina, Inwood Hill Park, and the Hudson River Greenway. Commute to downtown NYC in less than 30 minutes from MTA Subway "A" train (across the street), 1 train, and express line. This is the gateway to NJ, Westchester, and NYC! Enjoy amazing dining experiences at local restaurants, coffee shops, and eateries. Additional Information: Amenities:Storage,Windowed Bath,Windowed Kitchen,HeatingFuel:Oil Above Ground,
Location
State NY
County New York (manhattan)
Interior
Interior Features Cathedral Ceiling(s), Elevator, Galley Type Kitchen
Heating Oil, Radiant
Cooling Wall/Window Unit(s)
Flooring Hardwood
Fireplace No
Appliance Tankless Water Heater, Refrigerator, Washer
Laundry Common Area
Exterior
Exterior Feature Mailbox
Parking Features On Street
Utilities Available Trash Collection Public
Amenities Available Park, Elevator(s), Live In Super
Building
Lot Description Near School, Near Shops, Near Public Transit
Sewer Public Sewer
Water Public
Structure Type Brick
Schools
Elementary Schools Contact Agent
Middle Schools Call Listing Agent
High Schools Contact Agent
School District City Of New York
Others
Senior Community No
Special Listing Condition None
Pets Allowed No Restrictions
GET MORE INFORMATION
Randy Reis
Team Leader | License ID: 40RE1176716
Team Leader License ID: 40RE1176716



