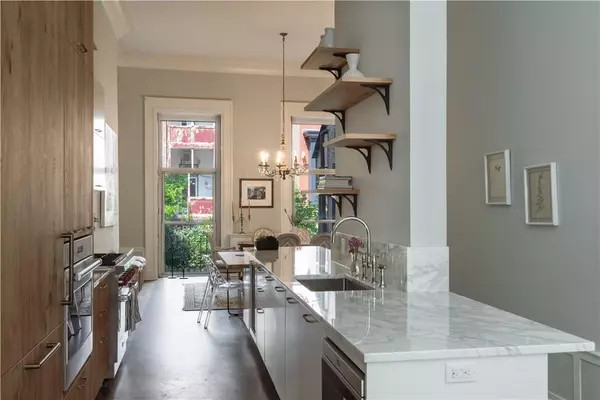UPDATED:
12/13/2024 07:03 AM
Key Details
Property Type Condo
Sub Type Apartment
Listing Status Active
Purchase Type For Rent
Square Footage 2,408 sqft
MLS Listing ID KEYH6332128
Style Townhouse
Bedrooms 4
Full Baths 3
Half Baths 1
Originating Board onekey2
Rental Info No
Year Built 1900
Lot Size 2,304 Sqft
Acres 0.0529
Property Description
Location
State NY
County New York (manhattan)
Rooms
Basement Storage Space, Full
Interior
Interior Features Built-in Features, Chandelier, Master Downstairs, First Floor Bedroom, First Floor Full Bath, Eat-in Kitchen, Formal Dining, Entrance Foyer, High Speed Internet, Marble Counters, Primary Bathroom
Heating Oil, Forced Air
Cooling Central Air
Flooring Hardwood
Fireplace No
Appliance Electric Water Heater, Cooktop, Dishwasher, Dryer, Freezer, Microwave
Laundry Common Area, Inside
Exterior
Exterior Feature Balcony
Parking Features Garage, Off Site, On Street
Fence Fenced
Utilities Available Trash Collection Private
Amenities Available Park
Building
Lot Description Near School, Near Shops, Near Public Transit
Story 2
Water Public
Level or Stories Three Or More
Structure Type Brick
Others
Senior Community No
Special Listing Condition Security Deposit
Pets Allowed No Restrictions
GET MORE INFORMATION
Randy Reis
Team Leader | License ID: 40RE1176716
Team Leader License ID: 40RE1176716



