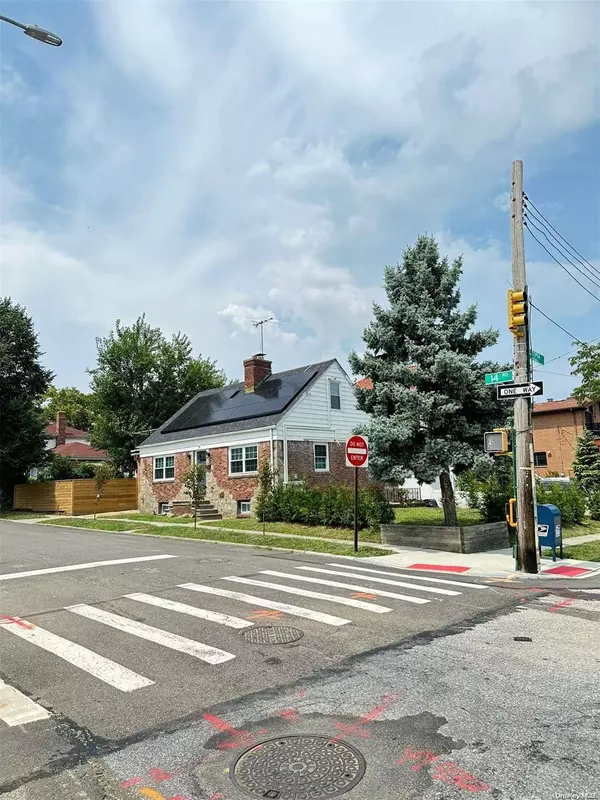UPDATED:
12/26/2024 06:30 PM
Key Details
Property Type Single Family
Sub Type Single Family Residence
Listing Status Pending
Purchase Type For Sale
Square Footage 1,394 sqft
Price per Sqft $715
MLS Listing ID KEYL3570503
Style Ranch
Bedrooms 2
Full Baths 2
Originating Board onekey2
Rental Info No
Year Built 1955
Annual Tax Amount $7,091
Lot Dimensions 40x100
Property Description
Location
State NY
County Queens
Rooms
Basement Full, Unfinished
Interior
Interior Features Eat-in Kitchen, Granite Counters, Master Downstairs, Formal Dining, Primary Bathroom
Heating Natural Gas, Solar, ENERGY STAR Qualified Equipment, Hot Water
Cooling ENERGY STAR Qualified Equipment
Flooring Hardwood
Fireplace No
Appliance Convection Oven, Dryer, Microwave, Refrigerator, Washer, Solar Thermal Water Heater
Exterior
Parking Features Garage Door Opener, Private, Attached
Private Pool No
Building
Sewer Public Sewer
Water Public
Structure Type Brick
Schools
Middle Schools Jhs 194 William Carr
High Schools Bayside High School
School District Queens 25
Others
Senior Community No
Special Listing Condition None
GET MORE INFORMATION
Randy Reis
Team Leader | License ID: 40RE1176716
Team Leader License ID: 40RE1176716



