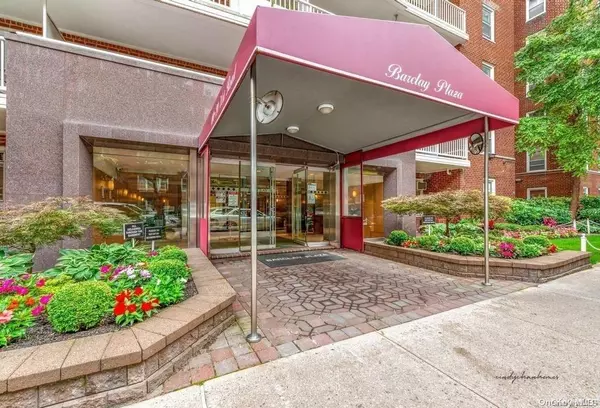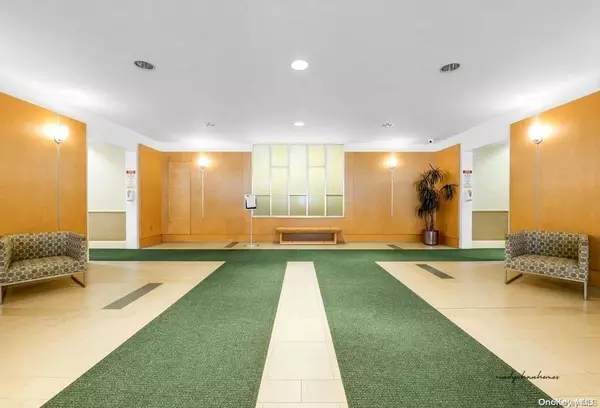UPDATED:
12/12/2024 07:05 AM
Key Details
Property Type Co-op
Sub Type Stock Cooperative
Listing Status Active
Purchase Type For Sale
Subdivision Barclay Plaza
MLS Listing ID KEYL3590643
Bedrooms 2
Full Baths 1
Originating Board onekey2
Rental Info No
Year Built 1956
Property Description
Location
State NY
County Queens
Rooms
Basement None
Interior
Interior Features Entrance Foyer
Heating Oil, Steam
Cooling Wall/Window Unit(s)
Flooring Hardwood
Fireplace No
Appliance Dishwasher, Microwave, Refrigerator
Laundry Common Area
Exterior
Exterior Feature Balcony
Parking Features Garage, On Street, Waitlist
Amenities Available Elevator(s), Door Person, Trash, Park
View City
Garage true
Private Pool No
Building
Lot Description Near Public Transit, Near School, Near Shops
Story 10
Water Other
Level or Stories One
Structure Type Brick
Schools
Elementary Schools Ps 196 Grand Central Parkway
Middle Schools Jhs 157 Stephen A Halsey
High Schools Hillcrest High School
School District Queens 28
Others
Senior Community No
Special Listing Condition None
Pets Allowed No
GET MORE INFORMATION
Randy Reis
Team Leader | License ID: 40RE1176716
Team Leader License ID: 40RE1176716



