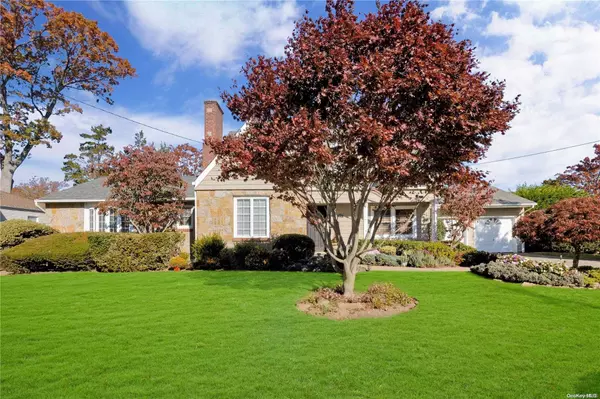
UPDATED:
11/23/2024 01:22 AM
Key Details
Property Type Single Family
Sub Type Single Family Residence
Listing Status Active
Purchase Type For Sale
Square Footage 2,110 sqft
Price per Sqft $426
MLS Listing ID KEYL3590400
Style Exp Cape
Bedrooms 5
Full Baths 2
Half Baths 1
Originating Board onekey2
Rental Info No
Year Built 1946
Annual Tax Amount $14,778
Lot Dimensions 120x100
Property Description
Location
State NY
County Nassau County
Rooms
Basement Partial, Unfinished
Interior
Interior Features Eat-in Kitchen, Entrance Foyer, Granite Counters, Master Downstairs, Walk-In Closet(s), Formal Dining, First Floor Bedroom
Heating Natural Gas, Forced Air
Cooling Central Air
Flooring Carpet, Hardwood
Fireplaces Number 1
Fireplace Yes
Appliance Gas Water Heater, Dishwasher, Dryer, Microwave, Oven, Refrigerator, Washer
Exterior
Garage Private, Attached
Fence Fenced
Private Pool No
Building
Lot Description Sprinklers In Front,
Sewer Public Sewer
Water Public
Level or Stories Two
Structure Type Frame,Stone,Vinyl Siding
New Construction No
Schools
Elementary Schools Fairfield Elementary School
Middle Schools Berner Middle School
High Schools Massapequa High School
School District Massapequa
Others
Senior Community No
Special Listing Condition None
GET MORE INFORMATION

Randy Reis
Team Leader | License ID: 40RE1176716
Team Leader License ID: 40RE1176716



