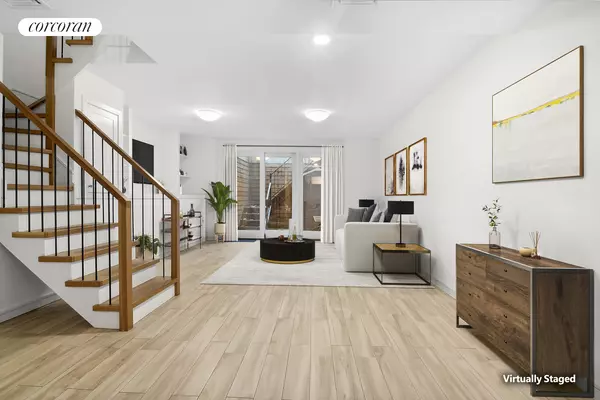REQUEST A TOUR If you would like to see this home without being there in person, select the "Virtual Tour" option and your agent will contact you to discuss available opportunities.
In-PersonVirtual Tour

Listing Courtesy of Corcoran Group
$7,000
2 Beds
3 Baths
1,468 SqFt
UPDATED:
11/15/2024 10:20 PM
Key Details
Property Type Condo
Sub Type Condo
Listing Status Active
Purchase Type For Rent
Square Footage 1,468 sqft
Subdivision Crown Heights
MLS Listing ID RPLU-33423264079
Bedrooms 2
HOA Y/N Yes
Property Description
Welcome to Unit #1 at 583 Franklin Ave, an exceptional duplex condo nestled at the crossroads of Clinton Hill, Crown Heights, and Prospect Heights in Brooklyn. This spacious 2-bedroom, 2.5-bathroom home features an impressive private outdoor space spanning over 900 square feet-an extraordinary luxury in urban living.
Upon entering, you'll be captivated by the sleek wide white oak flooring that enhances the unit's modern aesthetic. The residence is thoughtfully designed with custom closets, recessed lighting, and the convenience of an in-unit side-by-side Bosch laundry.
The kitchen is equipped with top-of-the-line stainless steel appliances, including a LG refrigerator, Bosch dishwasher, and
Samsung range, all accented by chic Caesarstone countertops and backsplashes.
Indulge in the tranquil bathrooms that showcase elegant white and grey herringbone honed tile flooring, an inviting Duravit Architec soaking bathtub, contemporary Italian GB Group vanities, and premium fixtures by Grohe and Hansgrohe.
The generously sized master bedroom comfortably fits a king-size bed and wardrobe, featuring a luxurious ensuite bathroom with a spa-inspired shower. The second bedroom offers versatile options, perfect as a nursery, home office, or guest space, with both rooms benefiting from northeastern exposure that floods them with morning sunlight.
Downstairs, enjoy high ceilings and abundant natural light from the expansive glass sliding doors that lead to your private outdoor retreat.
Situated just off Franklin Ave, this condo is surrounded by a lively selection of restaurants, cafes, a food garden market, shops, with convenient access to the A/C, S, and 2, 3, 4, 5 trains, ensuring effortless commuting. Seize the opportunity to make this remarkable property your new home!
Upon entering, you'll be captivated by the sleek wide white oak flooring that enhances the unit's modern aesthetic. The residence is thoughtfully designed with custom closets, recessed lighting, and the convenience of an in-unit side-by-side Bosch laundry.
The kitchen is equipped with top-of-the-line stainless steel appliances, including a LG refrigerator, Bosch dishwasher, and
Samsung range, all accented by chic Caesarstone countertops and backsplashes.
Indulge in the tranquil bathrooms that showcase elegant white and grey herringbone honed tile flooring, an inviting Duravit Architec soaking bathtub, contemporary Italian GB Group vanities, and premium fixtures by Grohe and Hansgrohe.
The generously sized master bedroom comfortably fits a king-size bed and wardrobe, featuring a luxurious ensuite bathroom with a spa-inspired shower. The second bedroom offers versatile options, perfect as a nursery, home office, or guest space, with both rooms benefiting from northeastern exposure that floods them with morning sunlight.
Downstairs, enjoy high ceilings and abundant natural light from the expansive glass sliding doors that lead to your private outdoor retreat.
Situated just off Franklin Ave, this condo is surrounded by a lively selection of restaurants, cafes, a food garden market, shops, with convenient access to the A/C, S, and 2, 3, 4, 5 trains, ensuring effortless commuting. Seize the opportunity to make this remarkable property your new home!
Location
Rooms
Basement Other
Interior
Furnishings Unfurnished
Fireplace No
Appliance Washer Dryer Allowed
Laundry Building None, Washer Hookup, In Unit
Exterior
Exterior Feature None
View Y/N Yes
View City
Porch Patio
Private Pool No
Building
Dwelling Type High Rise
Story 1
Entry Level Two
Level or Stories Two
New Construction No
Others
Ownership Condominium
Special Listing Condition Standard
Pets Allowed Building No, No
Read Less Info

RLS Data display by eXp Realty
GET MORE INFORMATION

Randy Reis
Team Leader | License ID: 40RE1176716
Team Leader License ID: 40RE1176716



