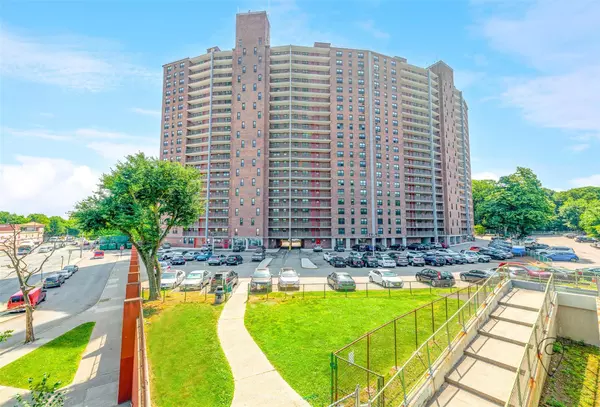UPDATED:
12/22/2024 07:09 PM
Key Details
Property Type Co-op
Sub Type Stock Cooperative
Listing Status Active
Purchase Type For Sale
Subdivision Forest View Crescent
MLS Listing ID KEY802493
Style Other
Bedrooms 3
Full Baths 1
Half Baths 1
Originating Board onekey2
Rental Info No
Year Built 1965
Property Description
Nestled on the 10th floor, Renovate this 3 bedroom 1.5 bath to your taste! Spacious 3 bedrooms with ample amount of closet space, private balcony with views of Forest View Park & Views of the City Skyline from the kitchen and Dining area.
This fireproof building offers its residents onsite management, 24-hour security guard on site, guest-parking, dog run, outdoor exercise area, and Private kids playground. Party room with fully equipped kitchen available to the residents of the building. Maintenance includes ALL utilities. Pets allowed and immediate parking available @ $85/month.
The Forest View Crescent is Glendale's hidden oasis, steps away from Forest Park which offers fun activities such as golf, horseback riding, walking & running tracks, bike lanes tennis, and much more. Shopping, buses, and schools are just across the street.
Location
State NY
County Queens
Interior
Interior Features Entrance Foyer, Open Kitchen
Heating Natural Gas
Cooling Wall/Window Unit(s)
Fireplace No
Appliance None
Laundry In Basement
Exterior
Exterior Feature Balcony
Parking Features Assigned, Garage, Parking Lot
Utilities Available Electricity Available, Natural Gas Available, Sewer Available, Water Available
Amenities Available Door Person, Elevator(s), Live In Super, Playground, Security
View Bridge(s), City, Open, Panoramic, Park/Greenbelt, Skyline
Garage true
Building
Story 20
Sewer Public Sewer
Water Other
Level or Stories One
Structure Type Brick
Schools
Elementary Schools Ps/Is 113 Anthony J Pranzo
Middle Schools Contact Agent
High Schools High School For Arts & Business
School District Queens24
Others
Senior Community No
Special Listing Condition None
Pets Allowed Cats OK, Dogs OK, No Restrictions
GET MORE INFORMATION
Randy Reis
Team Leader | License ID: 40RE1176716
Team Leader License ID: 40RE1176716



