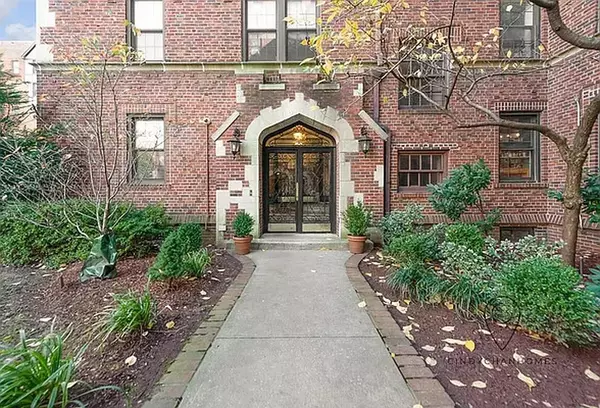UPDATED:
12/20/2024 07:08 AM
Key Details
Property Type Co-op
Sub Type Stock Cooperative
Listing Status Active
Purchase Type For Sale
Subdivision Chatwick Gardens
MLS Listing ID KEY804190
Style Other
Bedrooms 3
Full Baths 1
Originating Board onekey2
Rental Info No
Year Built 1920
Property Description
Upon entering is an entry hall leading to a coat closet and an updated windowed kitchen to your right. White clean cabinets, granite countertops, and stainless steel appliances. An expansive formal dining room and separate living room is connect through beautiful French doors which can also be used as the 3rd bedrooms. 2 additional bedrooms are a generous size. The windowed bath is updated with classic timeless subway tiles. Prewar details of oak hardwood floors, high ceilings, and plenty of closets throughout. This is the largest line in the building with cross ventilation, sun-drenched rooms, and quiet top floor advantages.
This well-maintained Prewar Tudor style coop offers beautifully landscaped gardens, new video surveillance, complimentary bike storage, central laundry facilities, and a full-time live-in Superintendent. Pets are all welcome! Situated on a charming tree-lined street, one block from The West Side Tennis Club and the revived historic Forest Hills Stadium. The neighborhood offers an array of amenities with great shopping and dining options surrounding Austin Street plus a seasonal farmers market. There is convenient access to Manhattan via E/F/M/R subway lines and the LIRR for a 15-minute commute to Penn Station.
Location
State NY
County Queens
Interior
Interior Features Elevator, Entrance Foyer, Formal Dining
Heating Natural Gas
Cooling Wall/Window Unit(s)
Flooring Hardwood
Fireplace No
Appliance Dishwasher, Gas Oven, Gas Range, Refrigerator
Laundry In Basement
Exterior
Parking Features On Street
Utilities Available See Remarks
Amenities Available Elevator(s)
Garage false
Building
Lot Description Near Public Transit, Near School, Near Shops
Story 6
Sewer Public Sewer
Water Other
Level or Stories One
Structure Type Brick
Schools
Elementary Schools Ps 144 Col Jeromus Remsen
Middle Schools Jhs 190 Russell Sage
High Schools Queens Metropolitan High School
School District Queens 28
Others
Senior Community No
Special Listing Condition None
Pets Allowed Cats OK, Dogs OK, Size Limit
GET MORE INFORMATION
Randy Reis
Team Leader | License ID: 40RE1176716
Team Leader License ID: 40RE1176716



