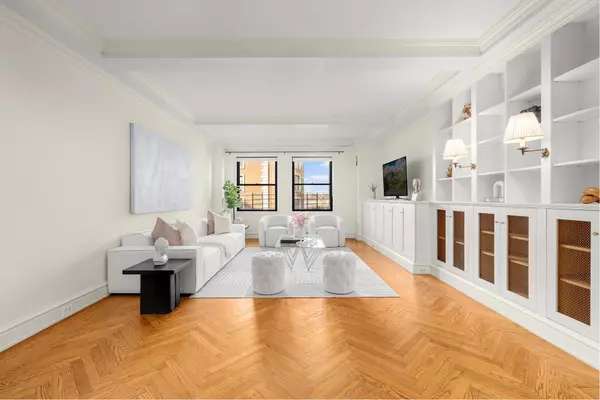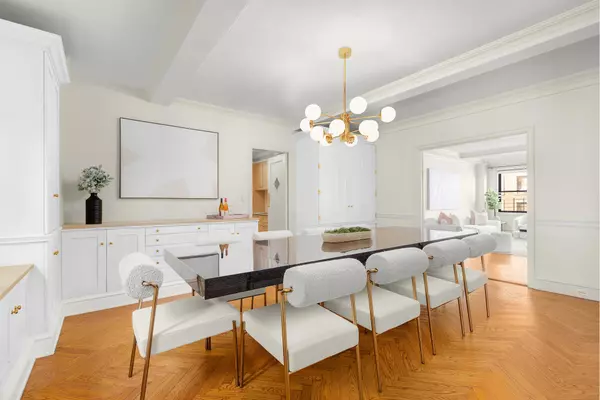REQUEST A TOUR If you would like to see this home without being there in person, select the "Virtual Tour" option and your agent will contact you to discuss available opportunities.
In-PersonVirtual Tour

Listing Courtesy of Douglas Elliman Real Estate
$2,495,000
Est. payment /mo
2 Beds
3 Baths
1,850 SqFt
UPDATED:
12/10/2024 07:18 PM
Key Details
Property Type Co-op
Sub Type coops
Listing Status Active
Purchase Type For Sale
Square Footage 1,850 sqft
Price per Sqft $1,348
Subdivision Upper West Side
MLS Listing ID RPLU-5123280679
Bedrooms 2
HOA Fees $3,997/mo
HOA Y/N Yes
Year Built 1928
Property Description
Welcome home to residence 8B at 400 West End Avenue. From the moment you enter the front door, you will be blown away by the pre-war charm and ideal flow of this beautiful, classic six home. The elegant foyer is adorned with custom built-ins and leads into end-to-end large scale living and dining rooms. Perfect for entertaining, the dining room comfortably seats 10 people. This flexible floorplan can easily be converted into a 3-bedroom home while still offering a dining area and separate staff room (please see alternate floorplan). The two other west-facing bedrooms are huge and offer tons of closet space. The 2.5 bathrooms in the home are tastefully appointed and the ensuite primary bathroom features a large window, double sinks and a stall shower. The eat-in kitchen features a window, a large butler's pantry, a second wall oven and banquet seating. All major rooms feature through-the-wall A/C. The washer/dryer is conveniently located in the staff room. 400 West End Avenue is a full-service co-op with full-time doorman, live-in super, playroom and is pet-friendly. It truly is the best upper west side location. No pied-a-terres please.
Location
Rooms
Basement Other
Interior
Fireplace No
Appliance Washer Dryer Allowed
Laundry Building Other, Washer Hookup, In Unit
Exterior
Exterior Feature None
View Y/N Yes
View City, River
Porch None
Private Pool No
Building
Dwelling Type High Rise
Story 20
New Construction No
Others
Pets Allowed Pets Allowed
Ownership Stock Cooperative
Monthly Total Fees $3, 997
Special Listing Condition Standard
Pets Allowed Building Yes, Yes
Read Less Info

RLS Data display by eXp Realty
GET MORE INFORMATION

Randy Reis
Team Leader | License ID: 40RE1176716
Team Leader License ID: 40RE1176716



