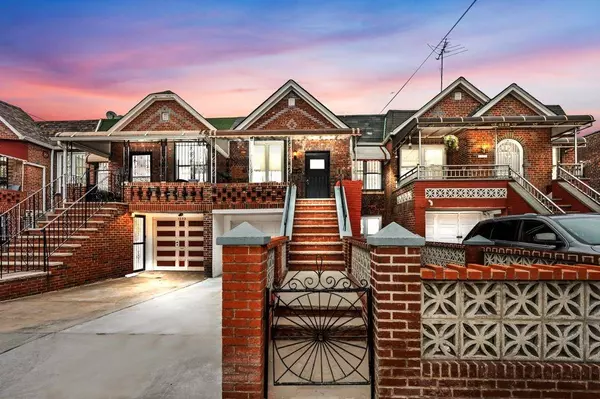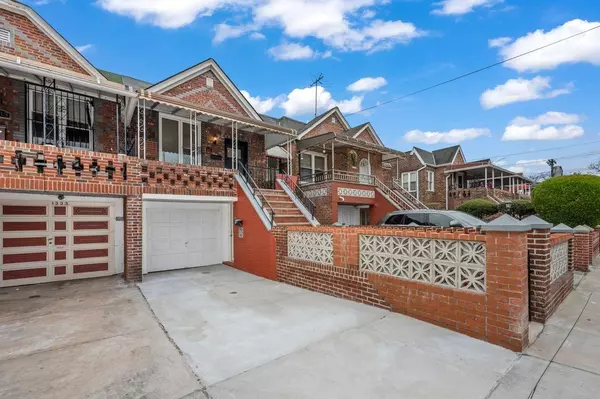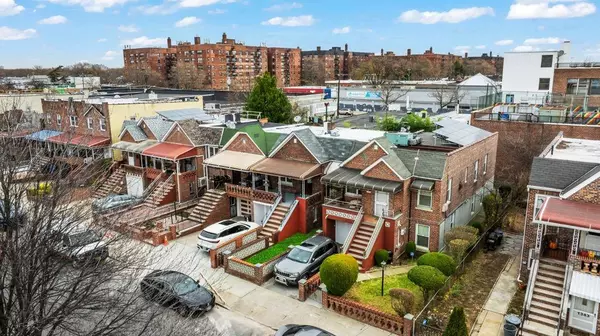REQUEST A TOUR If you would like to see this home without being there in person, select the "Virtual Tour" option and your agent will contact you to discuss available opportunities.
In-PersonVirtual Tour

$779,000
Est. payment /mo
4 Beds
2 Baths
1,956 SqFt
UPDATED:
12/23/2024 05:35 PM
Key Details
Property Type Single Family
Sub Type Single Family
Listing Status Active
Purchase Type For Sale
Square Footage 1,956 sqft
Price per Sqft $398
MLS Listing ID 487981
Style Ranch
Bedrooms 4
Full Baths 1
Year Built 1945
Annual Tax Amount $7,436
Property Description
Nestled On A Tree-Lined Block In The Prime Flatlands Area.
This Unique And Versatile Property Provides A Option With Flexible Layouts: A 2-Bedroom Over 1-Bedroom Setup Or A 4-Bedroom Combination For Larger Families Or Shared Living. The Modern Open-Concept Design Features A Quartz Island Kitchen With Stainless Steel Appliances, Hardwood Floors, And Ceramic Tile Flooring Area For Easy Maintenance. With Two Private Entrances To The Front And Rear, As Well As Interior Steps, Accessibility Is Seamless. The Home Includes Two Fully Renovated Baths With Exquisite, High-End Finishes And Boasts A Spacious Layout, With Building Dimensions Of 22' x 48'.
Outdoor Amenities Include A Private Driveway With Space For Additional Vehicles, An Attached 1-Car Garage With Interior Access, And Front And Rear Patios With A Backyard Perfect For Relaxation Or Entertaining. Additional Features Include A Brand-New Washer And Dryer And An Efficient Gas Heating System For Year-Round Comfort.
This Fully Redone, Modern, And Airy Home Is A Rare Opportunity For Multi-Generational Living In One Of Flatlands' Most Desirable Locations. Easy Access to Transportation, Shopping and Restaurants. Call for a Appointment Today.
This Unique And Versatile Property Provides A Option With Flexible Layouts: A 2-Bedroom Over 1-Bedroom Setup Or A 4-Bedroom Combination For Larger Families Or Shared Living. The Modern Open-Concept Design Features A Quartz Island Kitchen With Stainless Steel Appliances, Hardwood Floors, And Ceramic Tile Flooring Area For Easy Maintenance. With Two Private Entrances To The Front And Rear, As Well As Interior Steps, Accessibility Is Seamless. The Home Includes Two Fully Renovated Baths With Exquisite, High-End Finishes And Boasts A Spacious Layout, With Building Dimensions Of 22' x 48'.
Outdoor Amenities Include A Private Driveway With Space For Additional Vehicles, An Attached 1-Car Garage With Interior Access, And Front And Rear Patios With A Backyard Perfect For Relaxation Or Entertaining. Additional Features Include A Brand-New Washer And Dryer And An Efficient Gas Heating System For Year-Round Comfort.
This Fully Redone, Modern, And Airy Home Is A Rare Opportunity For Multi-Generational Living In One Of Flatlands' Most Desirable Locations. Easy Access to Transportation, Shopping and Restaurants. Call for a Appointment Today.
Location
State NY
County Kings (brooklyn)
Area Flatlands
Zoning R4
Rooms
Basement Walk-in
Interior
Hot Water Gas
Heating Gas
Flooring Ceramic, Hardwood
Heat Source Gas
Exterior
Exterior Feature Brick
Roof Type Flat
Handicap Access No
Building
Story 1
Foundation Poured Concrete
Others
Energy Description Gas
Financing 1031 Exchange,Bank Mortgage,Cash
Read Less Info
Listed by RE/MAX Edge
GET MORE INFORMATION

Randy Reis
Team Leader | License ID: 40RE1176716
Team Leader License ID: 40RE1176716



