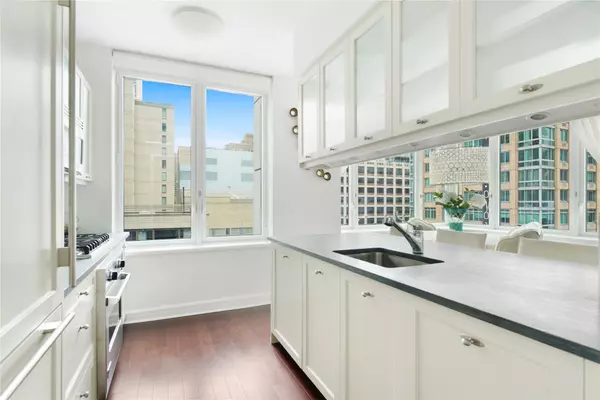UPDATED:
12/17/2024 07:08 AM
Key Details
Property Type Condo
Sub Type Condominium
Listing Status Active
Purchase Type For Sale
Square Footage 1,294 sqft
Price per Sqft $1,537
MLS Listing ID KEY805877
Style Other
Bedrooms 2
Full Baths 2
HOA Fees $1,731/mo
Originating Board onekey2
Rental Info No
Year Built 2006
Annual Tax Amount $28,261
Property Description
Experience luxury living in Lincoln Square with this 2-bedroom, 2-bath corner condo in the prestigious Rushmore Condominium. This 1,294 sq. ft. home features 11-foot ceilings, floor-to-ceiling windows, and elegant hardwood floors throughout, plus five large closets for ample storage.
The central foyer includes two closets and an in-unit washer/dryer. The sunlit living room offers dynamic views, while the open dining area flows into a windowed chef's kitchen with an eat-in peninsula, custom Makore cabinetry, granite countertops, and high-end appliances by Viking, Miele, Wolf, and Sub-Zero.
The primary suite boasts grand windows, a walk-in closet, and an en-suite bath with travertine marble, a double vanity, Waterworks fixtures, a step-in shower, and Kohler soaking tub. The second bedroom has a dedicated closet and adjacent full bath.
Purchaser pays a working capital contribution equal to 2 months of common charges.
Location
State NY
County New York (manhattan)
Interior
Interior Features Eat-in Kitchen, High Ceilings, Kitchen Island, Marble Counters, Primary Bathroom, Open Floorplan, Open Kitchen
Heating Forced Air
Cooling Central Air
Fireplaces Type None
Fireplace No
Appliance Convection Oven, Cooktop, Dishwasher, Dryer, Gas Oven, Gas Range, Microwave
Laundry In Unit
Exterior
Parking Features Valet
Garage Spaces 1.0
Pool Community
Utilities Available Electricity Connected, Natural Gas Connected, Sewer Connected, Trash Collection Public, Water Connected
Amenities Available Building Link, Clubhouse, Concierge, Door Person, Elevator(s), Fitness Center, Live In Super, Lounge, Pool, Receiving Room, Trash
Waterfront Description River Access,River Front
View City, Open, Skyline
Total Parking Spaces 200
Garage true
Building
Story 43
Sewer Public Sewer
Water Public
Level or Stories One
Structure Type Stone
Others
Senior Community No
Special Listing Condition None
Pets Allowed Yes
GET MORE INFORMATION
Randy Reis
Team Leader | License ID: 40RE1176716
Team Leader License ID: 40RE1176716



