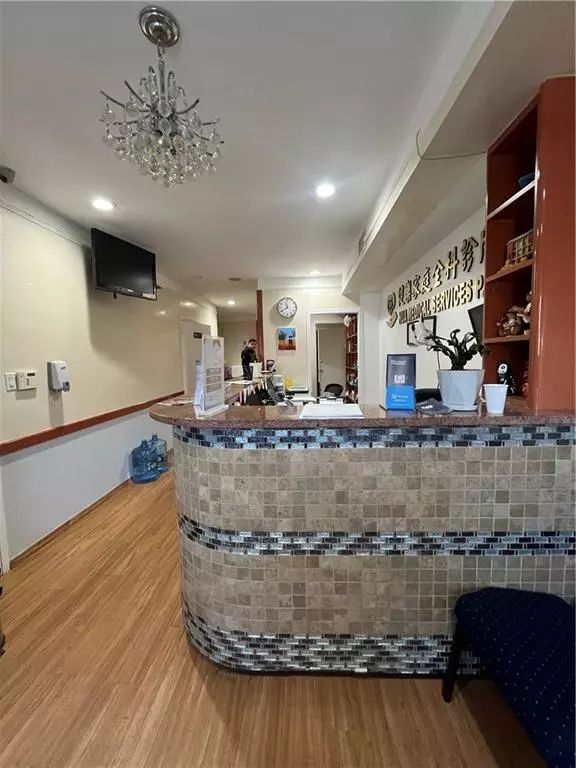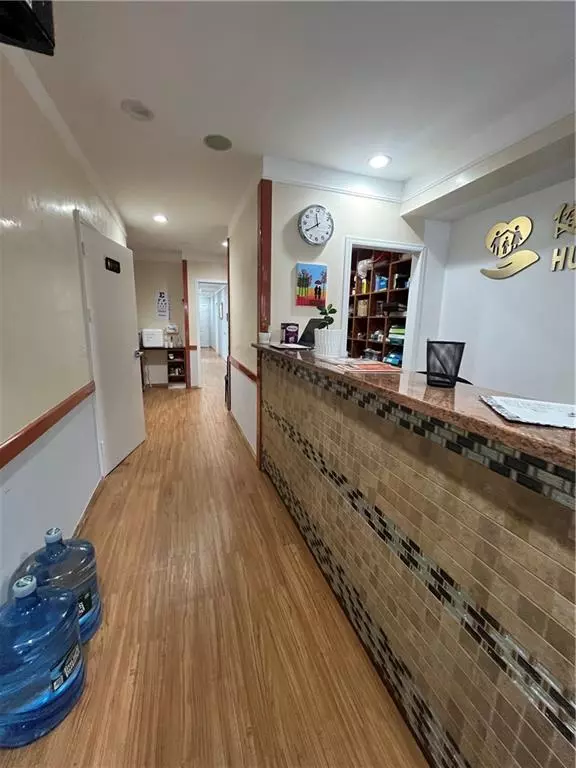REQUEST A TOUR If you would like to see this home without being there in person, select the "Virtual Tour" option and your agent will contact you to discuss available opportunities.
In-PersonVirtual Tour

$2,700,000
Est. payment /mo
7,420 SqFt
UPDATED:
12/19/2024 03:10 PM
Key Details
Property Type Mixed Use
Sub Type Mixed Use
Listing Status Active
Purchase Type For Sale
Square Footage 7,420 sqft
Price per Sqft $363
MLS Listing ID 488135
Year Built 2004
Annual Tax Amount $17,163
Property Description
Introducing this FREE MARKET five-story mixed use building for sale! Located in the heart of Homecrest, this property features 1 commercial and 4 residential units. The first floor is 1800SF and the cellar is 1500SF, serving as 1 community office space. First Floor and Cellar are currently being used as a medical office, with one parking space at the front. The upper floors each have dimensions of 20 x 55. Each residential unit features three bedrooms, 2 bathrooms, and a balcony. NOT rent stabilized, FREE MARKET. Electric meters and gas meters have all been separated. Conveniently located near Kings Hwy commercial district, with restaurants, grocery stores, big department stores, banks, pharmacies, and parks all within a short distance. Few minutes away from B&Q train, B2, B31, B100 bus stop. Perfect for owner-use or investors targeting strategic location, quality of living, and exponential investment growth. All information is deemed reliable but is not guaranteed. Buyer is advised to independently verify the accuracy of all information.
Location
State NY
County Kings (brooklyn)
Area Homecrest
Zoning R5B
Rooms
Basement Cellar, Full
Interior
Interior Features Handicap Design, Other
Hot Water Other
Heating Other
Flooring Other
Heat Source Other
Exterior
Exterior Feature Brick
Roof Type Other
Building
Story 5
Foundation Block
Others
Energy Description Other
Financing 1031 Exchange,Bank Mortgage,Cash
Read Less Info
Listed by Fang Fang Realty Inc
GET MORE INFORMATION

Randy Reis
Team Leader | License ID: 40RE1176716
Team Leader License ID: 40RE1176716



