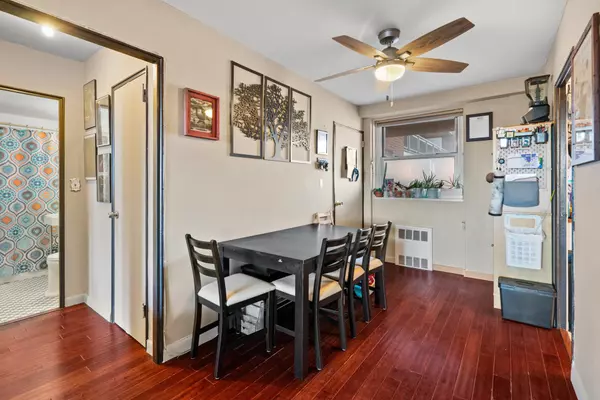REQUEST A TOUR If you would like to see this home without being there in person, select the "Virtual Tour" option and your agent will contact you to discuss available opportunities.
In-PersonVirtual Tour
Listing Courtesy of Nest Seekers LLC
$339,000
Est. payment /mo
1 Bed
1 Bath
UPDATED:
12/25/2024 01:26 PM
Key Details
Property Type Co-op
Sub Type coops
Listing Status Active
Purchase Type For Sale
Subdivision Jackson Heights
MLS Listing ID OLRS-2112314
Bedrooms 1
HOA Fees $712/mo
HOA Y/N Yes
Year Built 1953
Property Description
This splendid one bedroom home welcomes you in - with an entrance foyer separate to an open space. This open space flows into the large living room, creating the potential of a multitude of possibilities! Prospective areas to designate throughout with this amazing floorplan! Currently set up with a situated dining (brand new fan above the dining room area), entertaining living room and office space before reaching the accessible door, leading to your expansive private outdoor terrace. The galley kitchen is in great condition and equipped for a culinarian to cook and host. The home provides a well maintained bathroom. The bedroom is vast and tranquil, laying out a double closet.
Located on the rare 8th floor in the Jackson Heights Historic District, the penultimate floor (right before the top floor). Exposures face South East primarily, with much natural sunlight and serene open views. (Some Western exposure in the front of the unit, which contributes to great cross ventilation!)
Strong and beautiful desired elevator building in the Landmark District. Maintenance includes all utilities, which is unique. The monthly maintenance includes water, heat, cooking gas, electricity, taxes, common areas and general upkeep of the building. The monthly air-conditioning charge ranges between $20 and $30. Pets Allowed with board approval. Super Lives on site. On-site building manager, security officers and maintenance staff/porters included. Laundry located in the basement. Optional Storage $10 a month fee located in the basement. Other amenities include a residential playground and community room. The two parking options offer outdoor (with a $68 dollar monthly fee) or indoor for $100 dollars a month. This is a high caliber, well managed complex!
Central to shopping, supermarkets, restaurants, coffee shops, the 7 train and transportation. The building requires 20% down and board approval. Maintenance is $712.27 a month (Any square footage indication is not exact and is only an approximation by either the seller or floorplan designer – The Person or Persons must individually measure to ensure the space to their expectations.)
Located on the rare 8th floor in the Jackson Heights Historic District, the penultimate floor (right before the top floor). Exposures face South East primarily, with much natural sunlight and serene open views. (Some Western exposure in the front of the unit, which contributes to great cross ventilation!)
Strong and beautiful desired elevator building in the Landmark District. Maintenance includes all utilities, which is unique. The monthly maintenance includes water, heat, cooking gas, electricity, taxes, common areas and general upkeep of the building. The monthly air-conditioning charge ranges between $20 and $30. Pets Allowed with board approval. Super Lives on site. On-site building manager, security officers and maintenance staff/porters included. Laundry located in the basement. Optional Storage $10 a month fee located in the basement. Other amenities include a residential playground and community room. The two parking options offer outdoor (with a $68 dollar monthly fee) or indoor for $100 dollars a month. This is a high caliber, well managed complex!
Central to shopping, supermarkets, restaurants, coffee shops, the 7 train and transportation. The building requires 20% down and board approval. Maintenance is $712.27 a month (Any square footage indication is not exact and is only an approximation by either the seller or floorplan designer – The Person or Persons must individually measure to ensure the space to their expectations.)
Location
Interior
Interior Features Entrance Foyer
Equipment Intercom
Fireplace No
Laundry Common Area
Exterior
Exterior Feature Building Storage, Building Garden
Porch Terrace
Private Pool No
Building
Dwelling Type None
Story 9
New Construction No
Others
Pets Allowed Pets Allowed
Ownership Stock Cooperative
Monthly Total Fees $712
Special Listing Condition Standard
Pets Allowed Building Yes, Yes
Read Less Info

RLS Data display by eXp Realty
GET MORE INFORMATION
Randy Reis
Team Leader | License ID: 40RE1176716
Team Leader License ID: 40RE1176716



