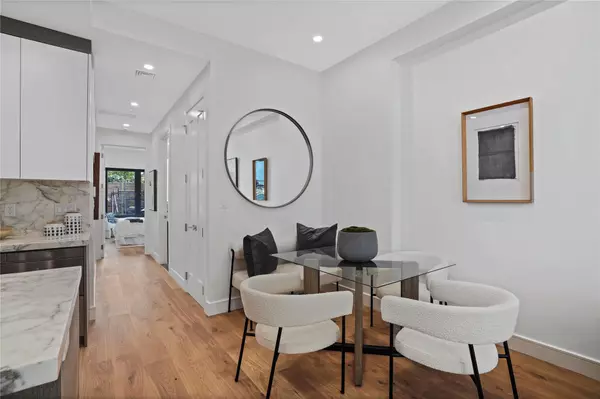UPDATED:
01/04/2025 07:09 AM
Key Details
Property Type Condo
Sub Type Condominium
Listing Status Active
Purchase Type For Sale
Square Footage 955 sqft
Price per Sqft $1,146
Subdivision The Aristo
MLS Listing ID KEY809805
Style Other
Bedrooms 2
Full Baths 2
HOA Fees $311/mo
Originating Board onekey2
Rental Info No
Year Built 2024
Annual Tax Amount $16,158
Lot Size 5,196 Sqft
Acres 0.1193
Property Description
Location
State NY
County Queens
Interior
Interior Features High Ceilings, Marble Counters, Primary Bathroom
Heating Forced Air
Cooling Central Air
Flooring Hardwood
Fireplace No
Appliance Dishwasher, Gas Oven, Gas Range, Refrigerator, Stainless Steel Appliance(s)
Laundry In Unit
Exterior
Parking Features Off Street, Parking Lot, Private
Utilities Available Cable Connected, Electricity Connected, Natural Gas Connected, Sewer Connected, Water Connected
Waterfront Description River Front
Garage false
Building
Sewer Public Sewer
Water Public
Structure Type Brick
Schools
Elementary Schools Ps 122 Mamie Fay
Middle Schools Is 141 Steinway (The)
High Schools Long Island City High School
School District Queens 30
Others
Senior Community No
Special Listing Condition None
Pets Allowed Cats OK, Dogs OK
GET MORE INFORMATION
Randy Reis
Team Leader | License ID: 40RE1176716
Team Leader License ID: 40RE1176716



