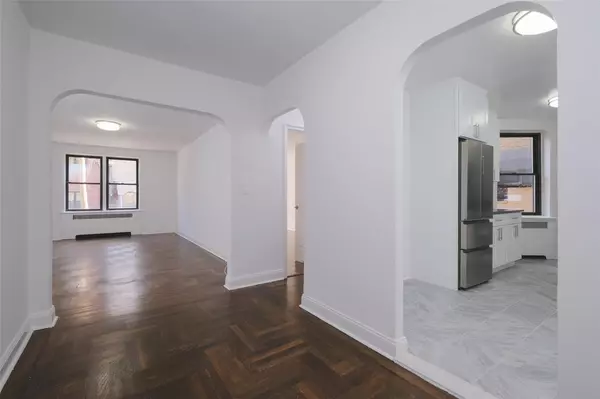UPDATED:
01/07/2025 02:04 PM
Key Details
Property Type Co-op
Sub Type Stock Cooperative
Listing Status Active
Purchase Type For Sale
Square Footage 800 sqft
Price per Sqft $218
Subdivision 2685 Creston Ave Owners Corp
MLS Listing ID KEY806908
Style Other
Bedrooms 1
Full Baths 1
Originating Board onekey2
Rental Info No
Year Built 1940
Property Description
Location
State NY
County Bronx County
Rooms
Basement Common, Partially Finished, Walk-Out Access
Interior
Interior Features Eat-in Kitchen, Elevator
Heating Electric, Natural Gas, Radiant, Steam
Cooling Wall/Window Unit(s)
Flooring Hardwood
Fireplace No
Appliance Gas Water Heater, Microwave, Refrigerator
Laundry Common Area
Exterior
Parking Features On Street, Unassigned
Utilities Available Trash Collection Public
Amenities Available Elevator(s), Live In Super
View City
Garage false
Building
Lot Description Near Public Transit, Near Shops
Story 6
Sewer Public Sewer
Water Public
Level or Stories One
Structure Type Frame,Brick
Schools
Elementary Schools Contact Agent
Middle Schools Contact Agent
High Schools Contact Agent
School District Bronx
Others
Senior Community No
Special Listing Condition Standard
Pets Allowed No
GET MORE INFORMATION
Randy Reis
Team Leader | License ID: 40RE1176716
Team Leader License ID: 40RE1176716



