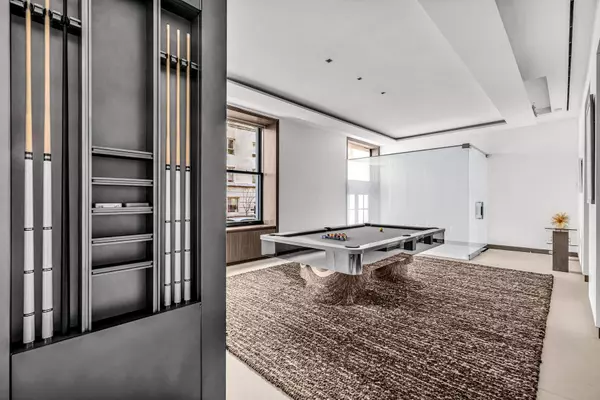UPDATED:
02/12/2025 01:30 AM
Key Details
Property Type Co-op
Sub Type coops
Listing Status Active
Purchase Type For Sale
Subdivision Upper East Side
MLS Listing ID RLS11027841
Style Prewar
Bedrooms 3
HOA Fees $15,000/mo
HOA Y/N Yes
Year Built 1917
Property Sub-Type coops
Property Description
There is only one. There will only ever be one. Experience this irreplaceable architectural marvel on Fifth Avenue overlooking Central Park. No expense has been spared in creating this masterpiece; a museum-quality modernity designed by Tony Ingrao.
Private Entrance to Elevated Living: Towering double brass doors lead into a custom Glass Cube Anteroom. Its transparent panes, intricately woven with metallic threads, shimmer like art in motion. The Great Room, spans 70 feet, boasts 10-foot ceilings and oversized windows framing Central Park views. Highlights include custom millwork, a glass and stone bar, Mitchell pool table and state-of-the-art media wall. Zeluck double-hung windows ensure a tranquil urban escape.
The Art of Culinary Excellence: Behind a sliding steel mesh-encased glass wall lies the bespoke Poliform kitchen and spacious pantry, where Glassos countertops meet high-performance appliances, including Miele, Sub-Zero, and Wolf. A Scotsman icemaker, Julien sinks, Dornbracht faucets, and a Sub-Zero wine cooler elevate the space.
Private Sanctuary of Bedrooms: A corridor with wide-plank white oak floors leads to three luxurious bedrooms, each with en-suite baths and Galaxy stone finishes. The corner Primary Suite features Eggermann leather-lined closets, a dressing area, and spa-inspired marble bathroom with a steam shower. All offer oversized windows and one with a view of a private garden.
Technology and Comfort: Advanced Savant home automation provides seamless control of lighting, audio, video, window treatments, and security, both locally and remotely. A multi-zone HVAC system ensures year-round comfort.
A Legacy Address: Designed by Warren & Wetmore, 927 Fifth Avenue, offers a fitness center, and private storage. Whether a primary residence or a pied-à-terre, this extraordinary home represents the pinnacle of New York luxury living.
Location
Interior
Interior Features Elevator
Flooring Hardwood
Furnishings Unfurnished
Fireplace No
Appliance Dryer, Dishwasher, Washer
Laundry Building None, Common Area, Laundry Room
Exterior
View Y/N Yes
View Park/Greenbelt
Private Pool No
Building
Dwelling Type Multi Family
Faces West
Story 12
New Construction No
Others
Pets Allowed Pets Allowed
Ownership Stock Cooperative
Monthly Total Fees $15, 000
Special Listing Condition Standard
Pets Allowed Building Yes, Yes

GET MORE INFORMATION
Randy Reis
Team Leader | License ID: 40RE1176716
Team Leader License ID: 40RE1176716



