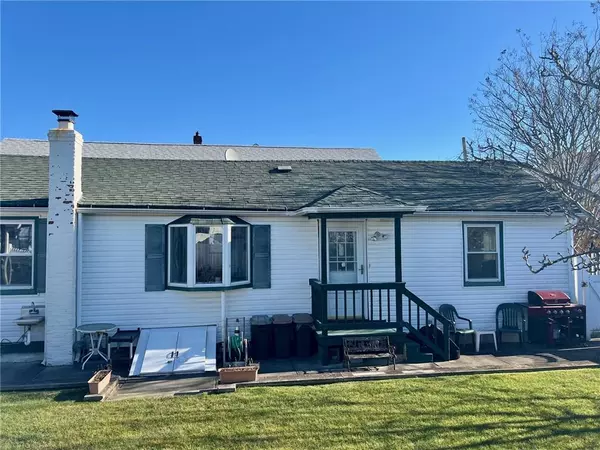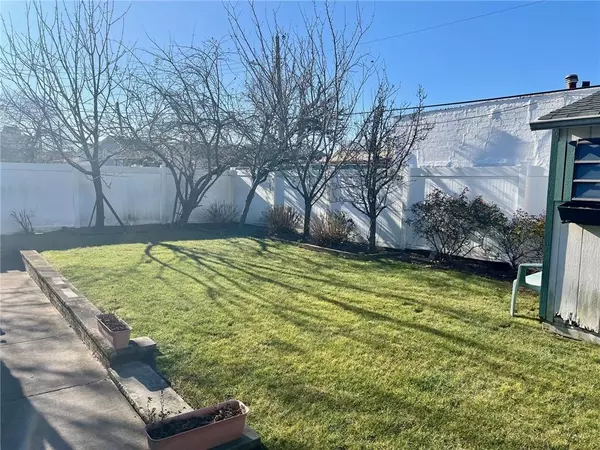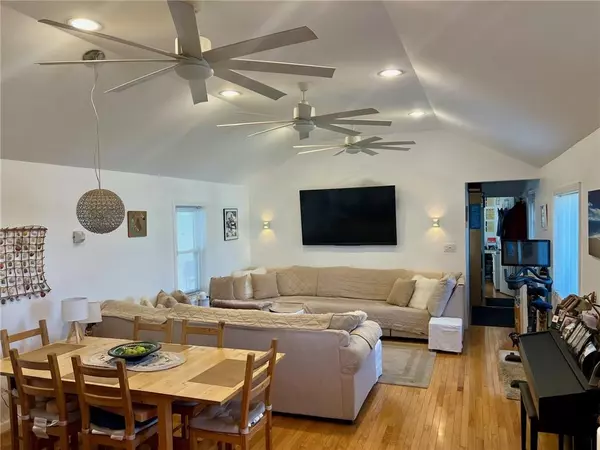REQUEST A TOUR If you would like to see this home without being there in person, select the "Virtual Tour" option and your agent will contact you to discuss available opportunities.
In-PersonVirtual Tour
$1,100,000
Est. payment /mo
2 Beds
1 Bath
800 SqFt
UPDATED:
01/18/2025 11:09 AM
Key Details
Property Type Single Family
Sub Type Single Family
Listing Status Active
Purchase Type For Sale
Square Footage 800 sqft
Price per Sqft $1,375
MLS Listing ID 488577
Style Ranch
Bedrooms 2
Full Baths 1
Year Built 2013
Annual Tax Amount $2,169
Property Description
This charming 2-bedroom, 1-bathroom home is situated on a spacious 50' x 60' double lot, offering ample room for outdoor activities and future development potential. Recently renovated, the property boasts modern updates throughout, including a fully finished basement perfect for additional space or entertainment. The main floor features an inviting living area, a bright kitchen with contemporary finishes, and comfortable bedrooms. Outside, enjoy the large backyard, ideal for gardening, relaxing, or entertaining. Located in a desirable neighborhood with easy access to local amenities, this home combines convenience, style, and incredible value. Don't miss the opportunity to make it yours!
Basement
All new foundation (2013)
French Drain all around
Two sump pumps
All new pipes including sewage pipe w/ check valve
New furnace/separate hot water heater
Gas/Forced hot water heating system
New main beam w/ all new lollisticks
Concrete walls w/ galvanized mesh
New washer/dryer
First Floor
New subfloor & new solid natural oak floor (throughout home)
New solid natural oak kitchen cabinets to ceiling (Kraftmaid)
1'' inch granite countertops
New (sub zero) appliances
All new cast iron recessed radiators
All new windows (except original bay windows)
All new sheetrock walls w/ extra insulation
High ceilings
Outside
New PVC - 6' foot fence / new outside pavement
New roof/gutters/siding
New garden wall / new trap door
Newly pitched pavement around perimeter of house
Outdoor shower
New composite porch w/ extended marquis
Landscape new sod / 2 pear trees / 1 apple tree / 1 Bing cherry tree / 1 cherry
blossom tree
Garden sprinkler system w/ timer
Bathroom All solid granite floor & wall tiles Heated jacuzzi hot tub
Electrical
New 220 wiring
New circuit breakers
All new high hats/sconces
48 outlets throughout house (above required standard)
Basement
All new foundation (2013)
French Drain all around
Two sump pumps
All new pipes including sewage pipe w/ check valve
New furnace/separate hot water heater
Gas/Forced hot water heating system
New main beam w/ all new lollisticks
Concrete walls w/ galvanized mesh
New washer/dryer
First Floor
New subfloor & new solid natural oak floor (throughout home)
New solid natural oak kitchen cabinets to ceiling (Kraftmaid)
1'' inch granite countertops
New (sub zero) appliances
All new cast iron recessed radiators
All new windows (except original bay windows)
All new sheetrock walls w/ extra insulation
High ceilings
Outside
New PVC - 6' foot fence / new outside pavement
New roof/gutters/siding
New garden wall / new trap door
Newly pitched pavement around perimeter of house
Outdoor shower
New composite porch w/ extended marquis
Landscape new sod / 2 pear trees / 1 apple tree / 1 Bing cherry tree / 1 cherry
blossom tree
Garden sprinkler system w/ timer
Bathroom All solid granite floor & wall tiles Heated jacuzzi hot tub
Electrical
New 220 wiring
New circuit breakers
All new high hats/sconces
48 outlets throughout house (above required standard)
Location
State NY
County Queens
Area Far Rockaway
Zoning R4
Rooms
Basement Full
Interior
Hot Water Gas
Heating Gas
Flooring Hardwood
Heat Source Gas
Exterior
Exterior Feature Siding
Roof Type Shingle
Handicap Access Unknown
Building
Foundation Poured Concrete
Others
Energy Description Gas
Financing Bank Mortgage
Read Less Info
Listed by Belle Harbor Realty
GET MORE INFORMATION
Randy Reis
Team Leader | License ID: 40RE1176716
Team Leader License ID: 40RE1176716



