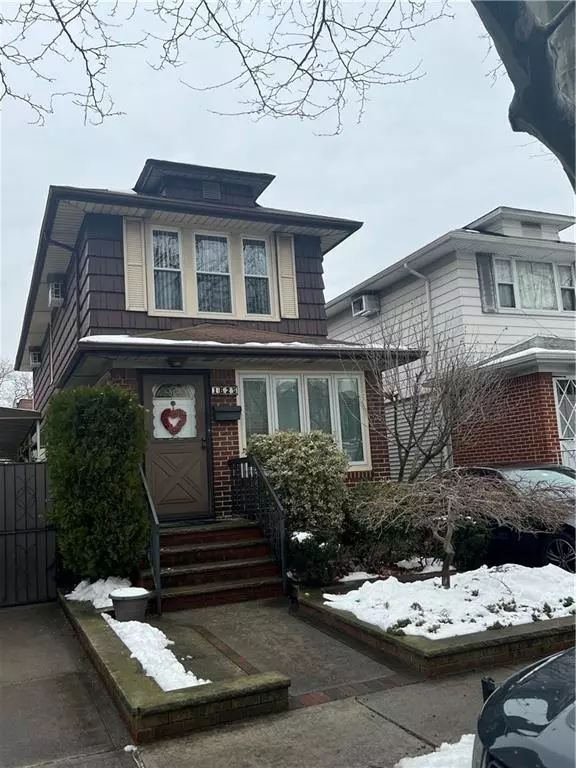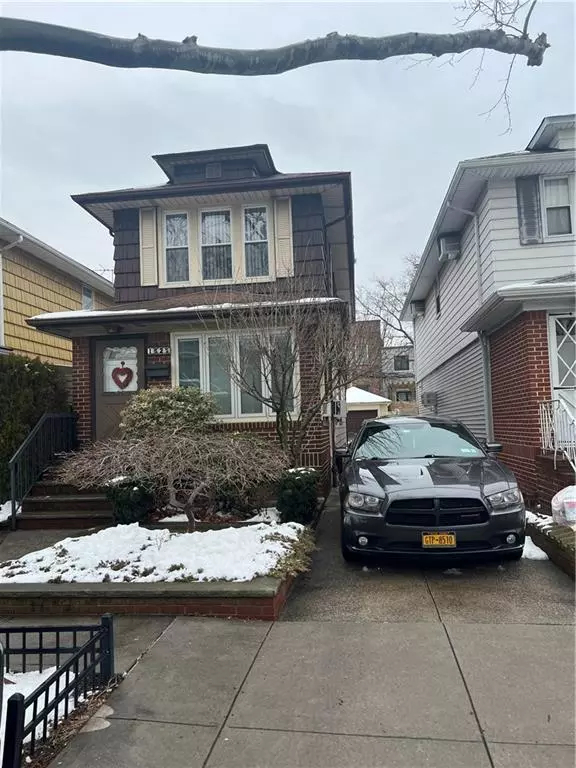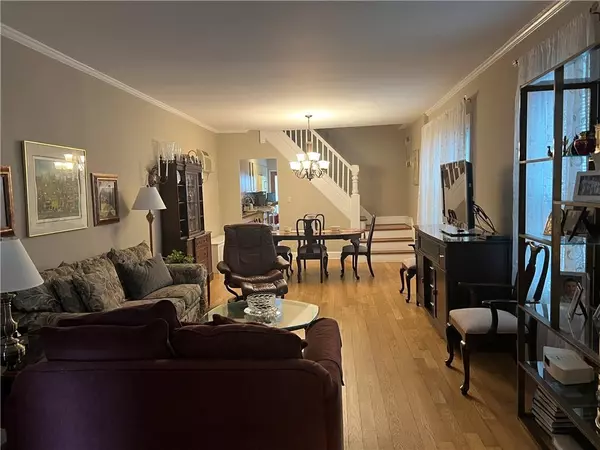REQUEST A TOUR If you would like to see this home without being there in person, select the "Virtual Tour" option and your agent will contact you to discuss available opportunities.
In-PersonVirtual Tour
$1,200,000
Est. payment /mo
3 Beds
3 Baths
1,428 SqFt
UPDATED:
02/13/2025 09:38 AM
Key Details
Property Type Single Family
Sub Type Single Family
Listing Status Active
Purchase Type For Sale
Square Footage 1,428 sqft
Price per Sqft $840
MLS Listing ID 489209
Style Duplex
Bedrooms 3
Full Baths 1
Half Baths 1
Year Built 1920
Annual Tax Amount $7,734
Lot Dimensions 25x100
Property Sub-Type Single Family
Property Description
Single family detached well maintained home centrally located and a short distance to buses, trains, schools and local shopping.
This home is located on a beautifully manicured traditional Brooklyn block. Upon entering the home, you will find a front foyer leading into an open concept formal living room with high ceilings and multiple windows filtering in an abundance of sunlight. Extra room off the L/R currently being used as a home office. Beyond the L/R a spacious formal dining room for all your holiday gatherings. The kitchen is large and equipped with updated appliances, European cabinetry, laminate flooring, granite countertops, granite dining table, 1/2 bath, and basement access. Sliders directly bring you out to the deck and backyard for summer entertaining as well as a fully detached garage and two fig trees!
Three generous size bedrooms are located on the second floor with one full bathroom. All three bedrooms have hardwood flooring and closets. Attic access for the house is also located on the second floor for additional storage space. Full basement is partially finished w/ 3/4-bathroom, laundry facilities, additional storage and mechanics for the house.
If you're looking to save on your electric bill, look no further, 4-year-old solar panels are fully paid so your electric bill is never a surprise or financial burden. Never worry about parking, private driveway can accommodate 4 vehicles.
This home is located on a beautifully manicured traditional Brooklyn block. Upon entering the home, you will find a front foyer leading into an open concept formal living room with high ceilings and multiple windows filtering in an abundance of sunlight. Extra room off the L/R currently being used as a home office. Beyond the L/R a spacious formal dining room for all your holiday gatherings. The kitchen is large and equipped with updated appliances, European cabinetry, laminate flooring, granite countertops, granite dining table, 1/2 bath, and basement access. Sliders directly bring you out to the deck and backyard for summer entertaining as well as a fully detached garage and two fig trees!
Three generous size bedrooms are located on the second floor with one full bathroom. All three bedrooms have hardwood flooring and closets. Attic access for the house is also located on the second floor for additional storage space. Full basement is partially finished w/ 3/4-bathroom, laundry facilities, additional storage and mechanics for the house.
If you're looking to save on your electric bill, look no further, 4-year-old solar panels are fully paid so your electric bill is never a surprise or financial burden. Never worry about parking, private driveway can accommodate 4 vehicles.
Location
State NY
County Kings (brooklyn)
Area Bensonhurst
Zoning R4A
Rooms
Basement Partial
Interior
Hot Water Gas
Heating Gas
Flooring Carpeting, Hardwood, Parquet
Heat Source Gas
Exterior
Exterior Feature Aluminum Siding
Roof Type Flat
Handicap Access No
Building
Story 2
Foundation Block
Others
Energy Description Gas
Financing Bank Mortgage,Cash
Read Less Info
Listed by Gillani Homes Inc.
GET MORE INFORMATION
Randy Reis
Team Leader | License ID: 40RE1176716
Team Leader License ID: 40RE1176716



