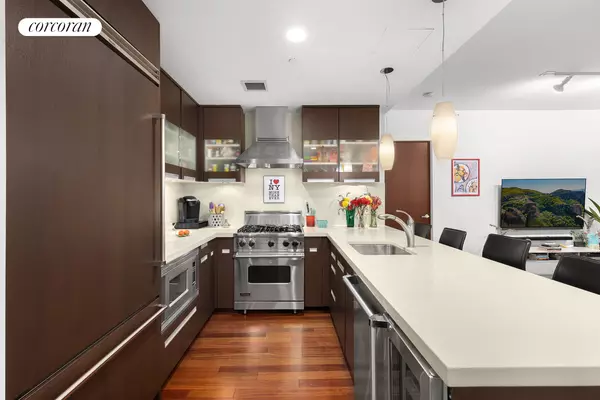OPEN HOUSE
Sun Mar 02, 12:00pm - 1:00pm
UPDATED:
02/26/2025 08:09 PM
Key Details
Property Type Condo
Sub Type Condo
Listing Status Active
Purchase Type For Sale
Square Footage 1,265 sqft
Price per Sqft $1,877
Subdivision Flatiron
MLS Listing ID RLS20003307
Bedrooms 2
HOA Fees $1,527/mo
HOA Y/N Yes
Year Built 2007
Property Sub-Type Condo
Property Description
An entertainer's dream, the open kitchen is recently renovated, with a full suite of Viking stainless appliances, including a wine refrigerator, walnut Poggenpohl cabinets and polished quartz countertops, including a massive quartz island. The regular-shaped living room fits living and dining easily and has room for an office area and plenty of furniture. There is also a Frigidaire stacked washer and dryer closet with extra storage.
The winged bedrooms include a king-sized primary with an ensuite limestone and marble bath, offering radiant heat floors, dual sinks, a steam shower and a separate soaking tub. Not least is the large, customized and fully outfitted walk-in closet. The second bedroom is the perfect home office, guest room or workout space, or a combination of all.
Rich cherry hardwood floors, central air conditioning, and ample storage space make this home a quintessentially civilized option. Even so, you can never have too much storage! An enormous storage cage (8'x10'x7' tall) is also for separate purchase.
The Oculus, designed by FXFowle Architects, features a 24-hour doorman, a live-in super, a full-time porter, a gorgeously landscaped roof deck with breathtaking Manhattan views, as well as a garden off the main level. At the nexus of Chelsea, Greenwich Village, West Village, Flatiron, and Union Square, the location offers some of NYC's best dining and shopping and is convenient to all transportation.
PLEASE NOTE: Stated taxes are unabated. The purchaser may be eligible for the 17.5% condominium & cooperative tax abatement for primary residents. More information can be found here: https://www.nyc.gov/site/finance/property/landlords-coop-condo.page
Location
Rooms
Basement Other
Interior
Interior Features Dining Area
Fireplace No
Laundry Building None, Washer Hookup, In Unit
Exterior
Exterior Feature Building Roof Deck, None
View Y/N Yes
View City
Porch None
Private Pool No
Building
Dwelling Type High Rise
Story 10
New Construction No
Others
Pets Allowed Pets Allowed
Ownership Condominium
Monthly Total Fees $1, 527
Special Listing Condition Standard
Pets Allowed Building Yes, Yes

GET MORE INFORMATION
Randy Reis
Team Leader | License ID: 40RE1176716
Team Leader License ID: 40RE1176716



