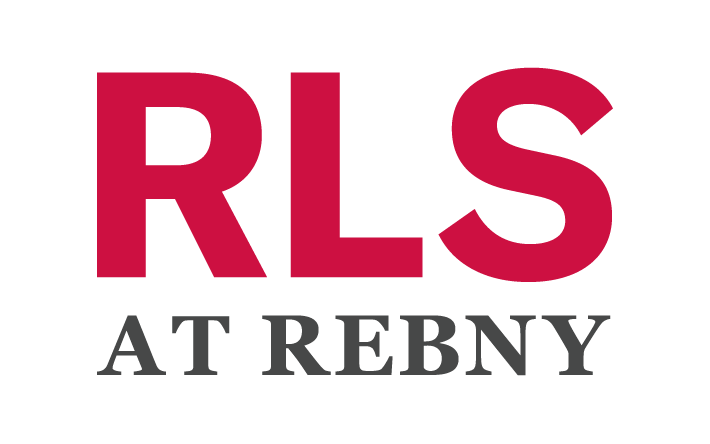REQUEST A TOUR If you would like to see this home without being there in person, select the "Virtual Tour" option and your agent will contact you to discuss available opportunities.
In-PersonVirtual Tour
Listing Courtesy of Brown Harris Stevens Residential Sales LLC
$1,250,000
Est. payment /mo
1 Bed
1 Bath
865 SqFt
UPDATED:
Key Details
Property Type Co-op
Sub Type coops
Listing Status Active
Purchase Type For Sale
Square Footage 865 sqft
Price per Sqft $1,445
Subdivision Hudson Square
MLS Listing ID RLS20008300
Bedrooms 1
HOA Fees $1,977/mo
HOA Y/N Yes
Year Built 1966
Property Sub-Type coops
Property Description
Stop Here - This is IT!
Oversized, beautifully renovated one bedroom in a well run, long-established post-war co-op in the coveted Hudson Square area, smack on the border of the West Village and Soho. This block is routinely noted as one of the most beautiful in the city, and the 19th century townhouses that line the street emanate charm, history and classic beauty.
Barely lived in since a full do-over, the apartment features east-facing windows (a glimpse of uptown's Empire State Building), a sizable dining alcove, storage space galore and a washer/dryer. The details are all tasteful and high end: shades of calming blues and greys resonate throughout, complimenting the white oak engineered floors. The kitchen features heat and stain resistant quartzite countertops; a subway tile backsplash; new blue two-toned custom cabinet doors. There are new doors throughout the unit, all with satin finish handles; the bathroom has Carrara marble walls and matte finish grey porcelain floors which are slip resistant. The closets are ALL walk-in, with custom cabinetry from the Container Store and all light fixtures are fitted with dimmers.
This, and a full service building about to renovate their lobby, add a charging station to the garage downstairs (arrangements for parking made directly with the garage although there is elevator access from the building lobby), and staggering convenience to all the shopping, restaurants, bars and retail the area has to offer east, south and north. There are subway stations two blocks in two directions (the C/E and the 1) and many museums (including the Whitney and The New Museum) are close by, as well as the waterfront, bike paths, downtown theaters, Trader Joe's and MUCH more.
There is currently an assessment of $486.51 to run for approximately 24 months in addition to the maintenance.
Oversized, beautifully renovated one bedroom in a well run, long-established post-war co-op in the coveted Hudson Square area, smack on the border of the West Village and Soho. This block is routinely noted as one of the most beautiful in the city, and the 19th century townhouses that line the street emanate charm, history and classic beauty.
Barely lived in since a full do-over, the apartment features east-facing windows (a glimpse of uptown's Empire State Building), a sizable dining alcove, storage space galore and a washer/dryer. The details are all tasteful and high end: shades of calming blues and greys resonate throughout, complimenting the white oak engineered floors. The kitchen features heat and stain resistant quartzite countertops; a subway tile backsplash; new blue two-toned custom cabinet doors. There are new doors throughout the unit, all with satin finish handles; the bathroom has Carrara marble walls and matte finish grey porcelain floors which are slip resistant. The closets are ALL walk-in, with custom cabinetry from the Container Store and all light fixtures are fitted with dimmers.
This, and a full service building about to renovate their lobby, add a charging station to the garage downstairs (arrangements for parking made directly with the garage although there is elevator access from the building lobby), and staggering convenience to all the shopping, restaurants, bars and retail the area has to offer east, south and north. There are subway stations two blocks in two directions (the C/E and the 1) and many museums (including the Whitney and The New Museum) are close by, as well as the waterfront, bike paths, downtown theaters, Trader Joe's and MUCH more.
There is currently an assessment of $486.51 to run for approximately 24 months in addition to the maintenance.
Location
Rooms
Basement Other
Interior
Cooling Other
Fireplace No
Laundry Building Other
Exterior
Exterior Feature Building Courtyard, None
View Y/N Yes
View City
Porch None
Private Pool No
Building
Dwelling Type High Rise
Story 17
New Construction No
Others
Pets Allowed Pets Allowed
Ownership Stock Cooperative
Monthly Total Fees $1, 977
Special Listing Condition Standard
Pets Allowed Building Yes, Yes
Read Less Info

RLS Data display by eXp Realty
GET MORE INFORMATION
Randy Reis
Team Leader | License ID: 40RE1176716
Team Leader License ID: 40RE1176716



