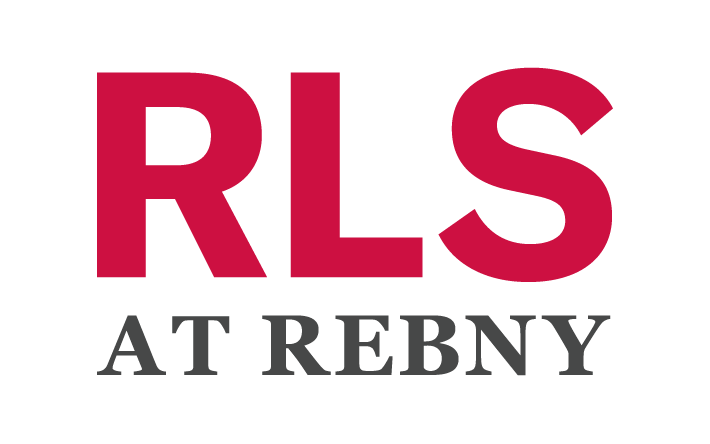REQUEST A TOUR If you would like to see this home without being there in person, select the "Virtual Tour" option and your advisor will contact you to discuss available opportunities.
In-PersonVirtual Tour
Listing Courtesy of Douglas Elliman Real Estate
$2,650,000
Est. payment /mo
2 Beds
2 Baths
OPEN HOUSE
Sun Mar 30, 12:00pm - 1:30pm
UPDATED:
Key Details
Property Type Co-op
Sub Type coops
Listing Status Active
Purchase Type For Sale
Subdivision Tribeca
MLS Listing ID RLS20011238
Bedrooms 2
HOA Fees $3,750/mo
HOA Y/N Yes
Year Built 1909
Property Sub-Type coops
Property Description
Welcome to 366 Broadway, Residence 6A-a stunning Tribeca loft designed by AD100 firm Ashe Leandro, set within a historic Art Deco pre-war building. Currently configured as a spacious primary suite with a library and den, the home can easily be restored to its original two-bedroom layout while maintaining space for a den or nursery. Thoughtfully renovated, it blends luxurious contemporary design with custom features and high-end upgrades. Upon entering, you're greeted by soaring 10'6" ceilings and abundant natural light streaming through 11 oversized west- and south-facing windows, offering picturesque views of the surrounding architecture. The entryway features a spacious custom-built walk-in closet, seamlessly combining storage with elegant design. Across the hall, a beautifully appointed full bathroom boasts a floating marble and teak vanity, unlacquered brass fixtures, deep soaking tub, and radiant-heat flooring, adding both comfort and sophistication. The main living area is a showcase of elegance and openness, with an airy floor plan that seamlessly connects the living, dining, and kitchen spaces. The gourmet kitchen, equipped with top-of-the-line stainless steel appliances, features a vented six-burner stovetop, two wall ovens, and sleek Italian Statuary marble countertops, serving as a stunning focal point for entertaining. The living and dining areas offer breathtaking views of the classic surrounding architecture. Expansive walls are perfect for displaying art, while the space-spanning an impressive 46.5 feet in length-feels grand yet inviting. High-end finishes, including hardwood flooring, 3-zone central HVAC, a Lutron lighting system, and UV-protective window coatings, further enhance the home's luxurious feel. The primary bedroom suite is a tranquil retreat, featuring a spacious custom walk-in closet that doubles as a dressing room. The ensuite bathroom is beautifully designed with a dual marble vanity, radiant-heat flooring, and an oversized double rain shower. One of the most inviting spaces is the library, thoughtfully integrated into the layout. With custom built-in shelving and a serene ambiance. This versatile space can also function as a guest room, home office, or nursery, offering flexibility to suit your lifestyle needs. The Collect Pond House is a landmarked 1908 Beaux-Arts building, converted to a cooperative in 1979 and recently renovated. The co-op features updated common areas, a full time super, marble lobby, wrought-iron staircase, new elevators, video security, key fob entry, a bike room, and a common rooftop deck. It is also pet-friendly. Residence 6A includes private basement storage, which transfers with the unit.
Location
Rooms
Basement Other
Interior
Cooling Central Air
Fireplace No
Laundry Building Other, Washer Hookup, In Unit
Exterior
Exterior Feature Building Roof Deck, None
View Y/N Yes
View City
Porch None
Private Pool No
Building
Dwelling Type High Rise
Story 12
New Construction No
Others
Pets Allowed Pets Allowed
Ownership Stock Cooperative
Monthly Total Fees $3, 750
Special Listing Condition Standard
Pets Allowed Building Yes, Yes
Read Less Info

RLS Data display by eXp Realty
GET MORE INFORMATION
Randy Reis
Team Leader | License ID: 40RE1176716
Team Leader License ID: 40RE1176716



