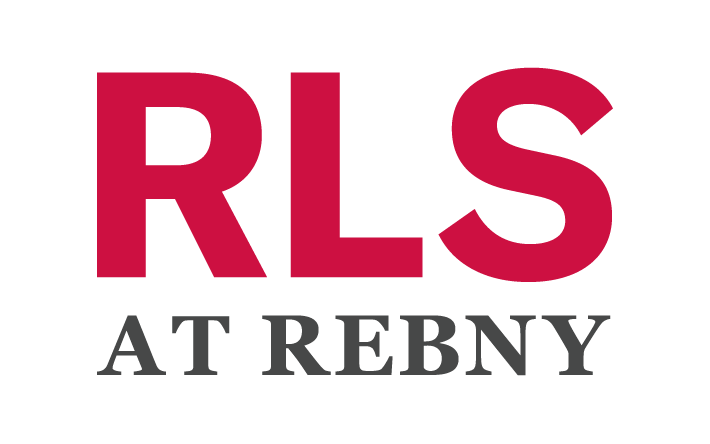UPDATED:
Key Details
Property Type Co-op
Sub Type coops
Listing Status Active
Purchase Type For Sale
Square Footage 810 sqft
Price per Sqft $369
Subdivision Jamaica Estates
MLS Listing ID RLS20012020
Bedrooms 2
HOA Fees $1,157/mo
HOA Y/N Yes
Year Built 1951
Property Sub-Type coops
Property Description
Designed for relaxation, the spa-like bathroom boasts a luxurious soaking tub, elegant floor-to-ceiling porcelain tiles, a sleek stainless towel rack, a mirrored medicine cabinet, a modern linear tube light, and a stylish vanity for extra storage. Both bedrooms offer exceptional comfort, with the primary bedroom being impressively spacious and the second bedroom generously sized. Throughout the apartment, thoughtful details enhance its charm, including LED recessed lighting, refined 5” moldings, new doors, and five closets—two of which are double-wide—providing ample storage. Gleaming hardwood floors add warmth and character, while custom blinds ensure both privacy and style. With three different exposures, natural sunlight pours in throughout the day, and refreshing cross breezes from north to south make the space feel even more inviting.
Set on beautifully maintained, park-like grounds, Midland Manor offers a range of amenities, including a serenity garden with a picnic table and benches, wait-listed indoor and outdoor parking, new elevators, storage, two wonderful laundry rooms, and the convenience of a live-in super. Subletting is permitted after two years with board approval for a maximum of four years, and pets are welcome with approval as well. A 20% down payment is required. Just a few blocks away, you'll find the train, shopping, top-rated schools, and a variety of other conveniences. For architecture enthusiasts, the charming, tree-lined streets of Jamaica Estates provide the perfect backdrop for scenic strolls through one of the city's most beautiful neighborhoods. Offering both timeless elegance and modern comfort, this exceptional apartment is ready to welcome you home.
Location
Interior
Interior Features Entrance Foyer, Recessed Lighting, Soaking Tub
Heating Natural Gas
Cooling Other
Flooring Hardwood
Fireplaces Number 1
Fireplaces Type Other
Equipment Intercom
Furnishings Unfurnished
Fireplace Yes
Appliance Dishwasher, Gas Cooktop, Gas Oven, Refrigerator, Stainless Steel Appliance(s)
Laundry Common On Floor, See Remarks
Exterior
Parking Features Garage, On Street
View Y/N No
Private Pool No
Building
Dwelling Type Multi Family
Story 7
New Construction No
Others
Ownership Stock Cooperative
Monthly Total Fees $1, 157
Special Listing Condition Standard
Pets Allowed Building No, No

GET MORE INFORMATION
Randy Reis
Team Leader | License ID: 40RE1176716
Team Leader License ID: 40RE1176716



