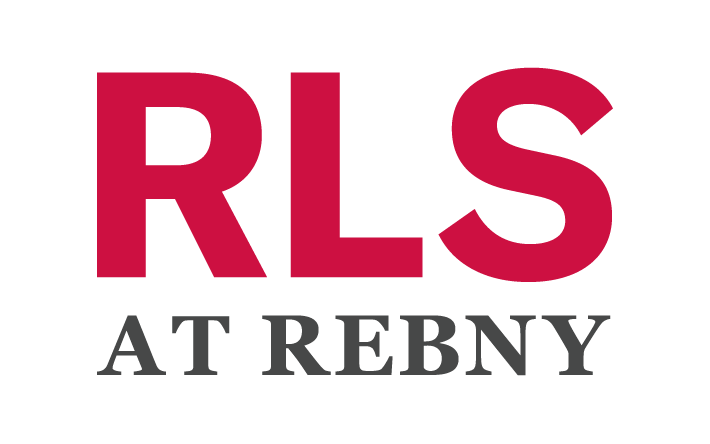Welcome to Townhouse 3 at 15 Renwick Street, with dramatic double-height ceilings that blend the scale and privacy of townhouse living with the luxury and ease of a full-service condominium building. Spanning over 3,500 square feet across three levels, with soaring 20-foot ceilings and a lushly landscaped 732-square-foot private garden, this 4 bedroom, 3.5 bath home is a true standout in Soho. Main Level The residence opens into a gracious foyer that flows into the stunning double-height, open-concept living, kitchen, and dining space. Directly ahead, the living area offers ample room for hosting friends and relaxing, designed with both scale and comfort in mind. Floor-to-ceiling windows flood the main level with natural light, drawing attention to the stunning chef's kitchen and dining area. The kitchen is anchored by Italian-made Poliform cabinetry in warm walnut and sleek back-painted glass, complemented by stainless steel countertops, an integrated Foster sink, a five-burner gas cooktop, a Miele hood and oven, a Sub-Zero wine cooler, and a top-loading microwave. Opposite the kitchen, the dining area becomes the centerpiece of the room - bright and inviting for both daily living and effortless entertaining. The 732-square-foot private garden is accessed directly from the dining/living space- a lush and irrigated retreat with multiple seating areas, a green wall, a built-in grill, and atmospheric lighting for evening gatherings. Carefully landscaped and beautifully lit, the garden serves as a tranquil extension of the home's main level and offers rare outdoor living in the heart of the city. On the main level, you also have a full bathroom and a flexible room that is usable as a guest suite, office, or additional bedroom. Thoughtfully positioned away from the main living area, this room offers comfort and privacy, whether for work or rest. Private Upper Level Upstairs, features two generously proportioned east-facing bedrooms, each with an en-suite bath. The primary suite feels like its own private wing of the home, with enough space for a king-sized bed, a dedicated home office, or a cozy lounge area. The luxurious five-piece en-suite bathroom is clad in herringbone statuary marble and features double sinks, a deep soaking tub, and a walk-in shower. A fully outfitted walk-in dressing room with a west-facing window and extensive built-in storage completes the suite. A secondary entrance off the dressing room connects to the building hallway - perfect for private access or luggage drop-off after travel. The second bedroom includes ample closet space, natural light, and a sleek bathroom that offers both function and calm. Versatile Lower Level The lower level of the home offers a spacious secondary living room. Adjacent to this space is a built-out media room, designed with a Murphy bed and generous storage, providing flexibility for guests or recreation. Beyond the living area lies the fourth bedroom, a half bathroom, and a dedicated custom laundry room. This level also includes a private entrance to the building's amenity floor, granting direct access to the 24-hour fitness center, a bike room, and private storage, which comes deeded to the apartment. The building's landscaped rooftop terrace is accessible via elevator and offers sweeping views of Downtown Manhattan and the Hudson River. The Building 15 Renwick is an intimate, architecturally distinct building by ODA-Architecture with just 31 residences. Residents enjoy a suite of amenities, including a 24-hour doorman, a boxing gym within the impressive fitness center, a tranquil Zen garden designed by HMWhite, and an enviable address on one of the city's only single-block streets. Perfectly positioned at the intersection of Hudson Square, Soho, and Tribeca, the building is surrounded by world-class dining, shopping, and convenient access to the 1, A, C, and E subway lines.




