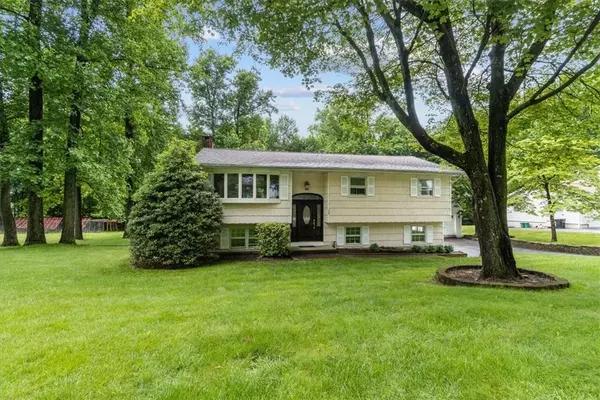For more information regarding the value of a property, please contact us for a free consultation.
Key Details
Sold Price $925,000
Property Type Single Family
Sub Type Single Family Residence
Listing Status Sold
Purchase Type For Sale
Square Footage 2,686 sqft
Price per Sqft $344
Subdivision New County Heights - Sec 2
MLS Listing ID KEYH6175329
Sold Date 08/18/22
Bedrooms 6
Full Baths 2
HOA Y/N No
Originating Board onekey2
Rental Info No
Year Built 1966
Annual Tax Amount $22,881
Lot Size 0.580 Acres
Acres 0.58
Property Sub-Type Single Family Residence
Property Description
Beautifully expanded bi-level in highly desirable Airmont, NY. The entire home has just been freshly painted. Brand new luxury vinyl installed throughout the first floor which offers private entrance into the laundry room, three bedrooms, full bath, family room with floor to ceiling brick fireplace and garage with fully insulated walls and ceiling. The 2nd floor is absolutely stunning. All the hardwood floors were just refinished, and they look brand new! Standard setup includes formal living room, dining room and kitchen. . . which then opens to a gorgeous great room with huge window, raised tray ceiling, recessed and chandelier lighting. Sliding glass doors provide access to a large deck offering a tranquil view of the backyard. There are another three bedrooms and updated hall bathroom maintained on this level. The house was expanded in 2002. Most of the windows were done at that time, as was the siding and roof. The roof has 30 year architectural shingles. There is a large storage shed that is accessible from the driveway and smaller storage shed under the deck. Additional Information: ParkingFeatures:1 Car Attached,
Location
State NY
County Rockland County
Rooms
Basement None
Interior
Interior Features Cathedral Ceiling(s), Entrance Foyer, Formal Dining, First Floor Bedroom, Open Kitchen
Heating Baseboard, Natural Gas
Cooling Central Air
Flooring Hardwood
Fireplaces Number 1
Fireplace Yes
Appliance Dishwasher, Dryer, Microwave, Refrigerator, Stainless Steel Appliance(s), Washer, Gas Water Heater
Laundry Inside
Exterior
Exterior Feature Mailbox
Parking Features Attached, Driveway
Utilities Available Trash Collection Public
Amenities Available Park
Total Parking Spaces 1
Building
Lot Description Level, Near Public Transit, Near School, Near Shops, Part Wooded
Sewer Public Sewer
Water Public
Level or Stories Split Entry (Bi-Level), Two
Structure Type Cedar,Frame,Shake Siding,Vinyl Siding
Schools
Elementary Schools Cherry Lane Elementary School
Middle Schools Suffern Middle School
High Schools Suffern Senior High School
School District Suffern
Others
Senior Community No
Special Listing Condition None
Read Less Info
Want to know what your home might be worth? Contact us for a FREE valuation!

Our team is ready to help you sell your home for the highest possible price ASAP
Bought with Keller Williams Valley Realty
GET MORE INFORMATION
Randy Reis
Team Leader | License ID: 40RE1176716
Team Leader License ID: 40RE1176716

