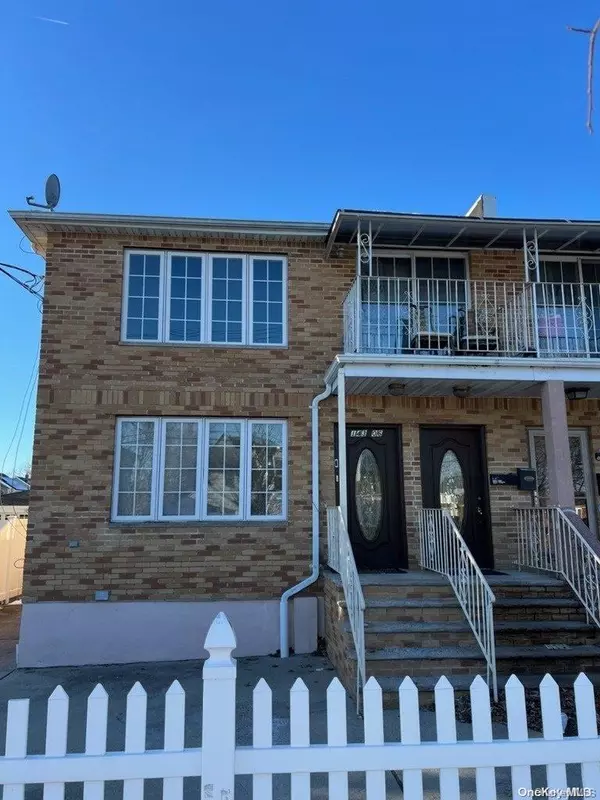UPDATED:
12/04/2024 10:51 PM
Key Details
Property Type Other Types
Sub Type Duplex
Listing Status Active
Purchase Type For Sale
Square Footage 1,900 sqft
Price per Sqft $657
MLS Listing ID KEYL3531992
Bedrooms 6
Full Baths 5
Originating Board onekey2
Rental Info No
Year Built 2008
Annual Tax Amount $7,299
Lot Dimensions 29x100
Property Description
Location
State NY
County Queens
Rooms
Basement Walk-Out Access, Finished, Full
Interior
Interior Features Eat-in Kitchen, Master Downstairs, Formal Dining
Heating Natural Gas, Baseboard
Cooling None
Flooring Hardwood
Fireplace No
Exterior
Parking Features Private, Detached, Driveway, On Street
Fence Back Yard, Fenced, Partial
Amenities Available Park
Private Pool No
Building
Lot Description Near Public Transit, Near School, Near Shops
Water Public
Level or Stories Two
Structure Type Brick
Schools
Middle Schools Queens United Middle School
School District Queens 29
Others
Senior Community No
Special Listing Condition None
GET MORE INFORMATION
Randy Reis
Team Leader | License ID: 40RE1176716
Team Leader License ID: 40RE1176716


